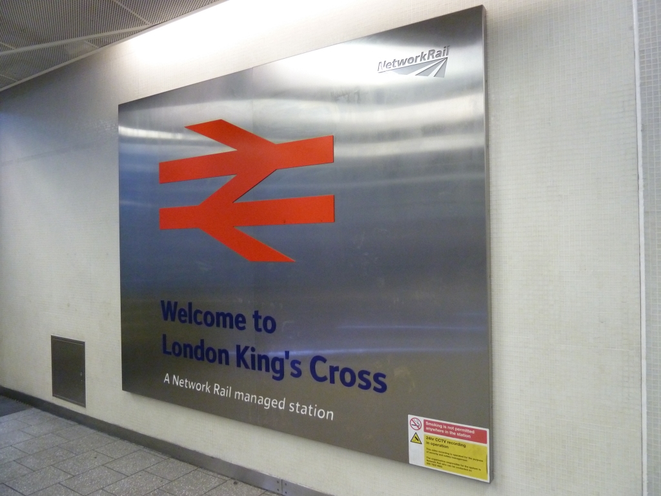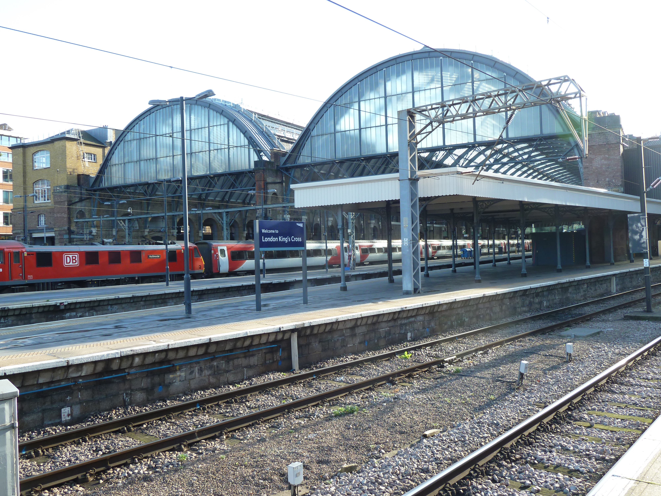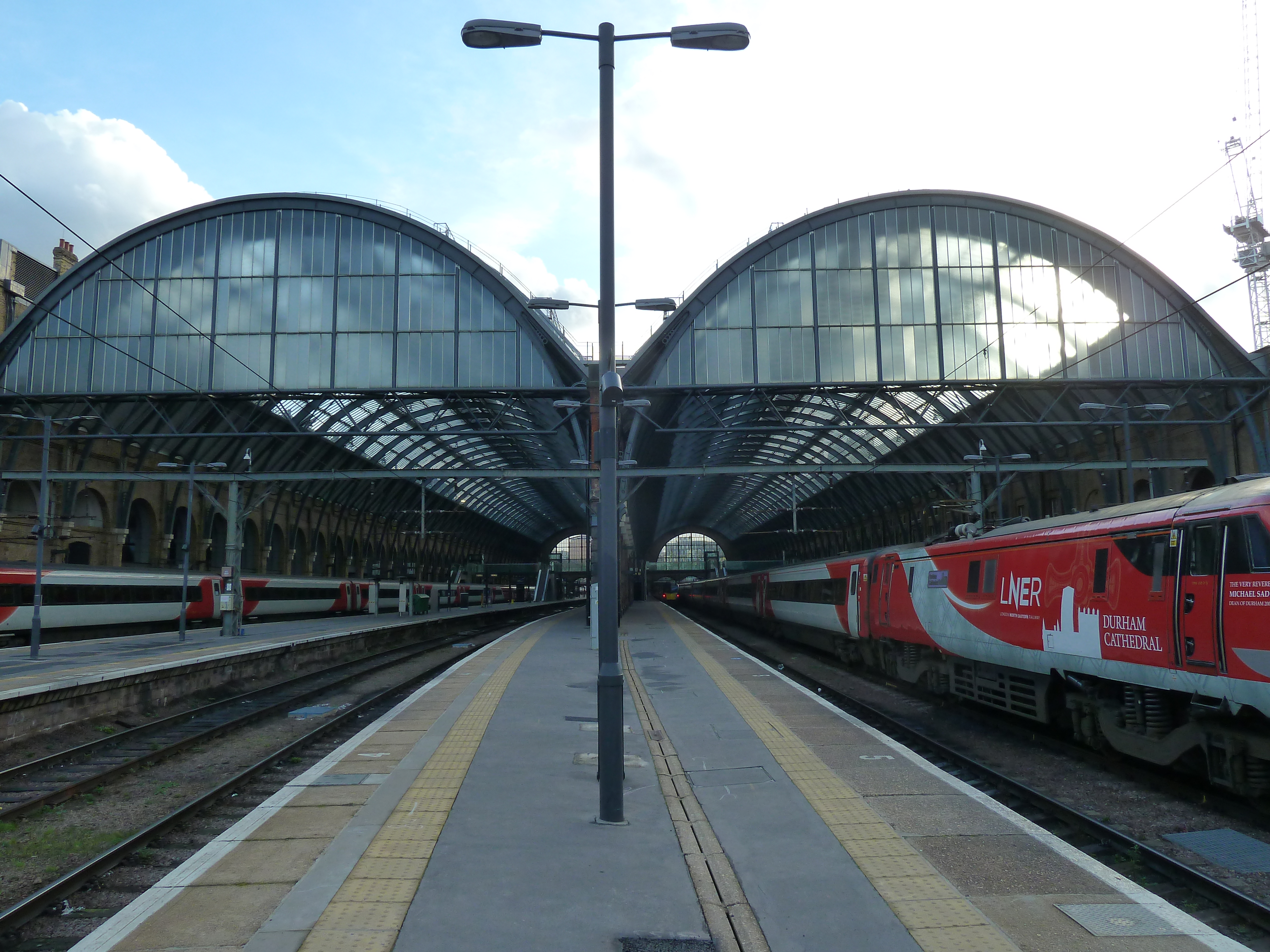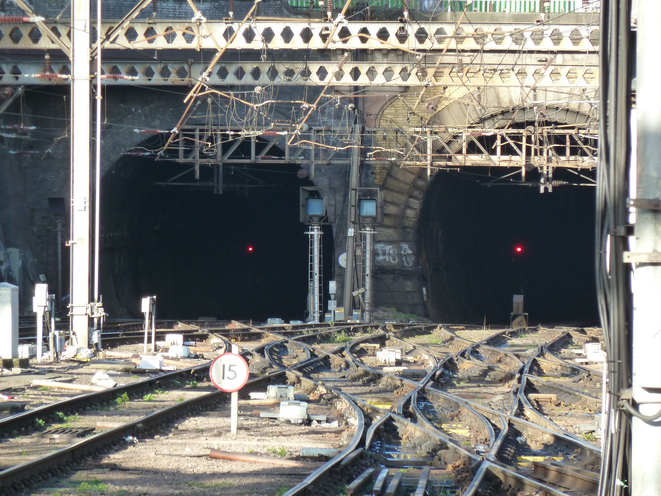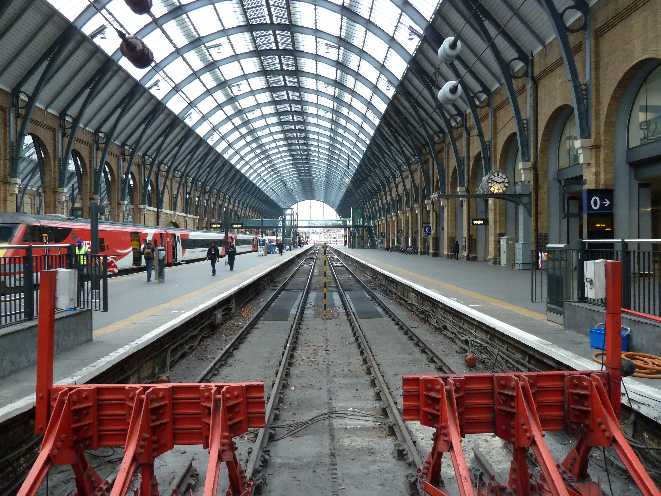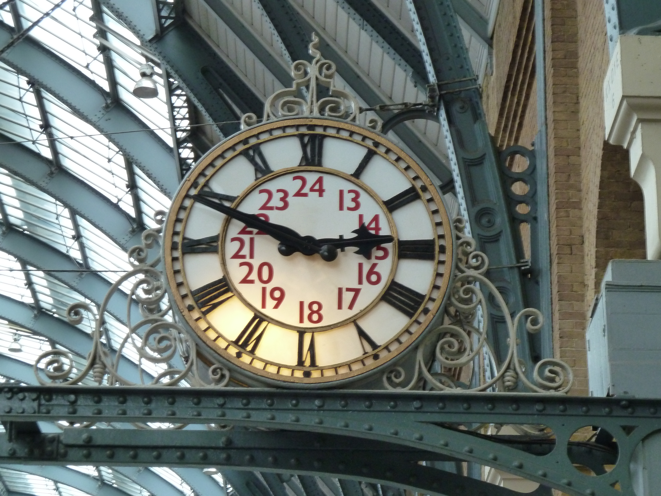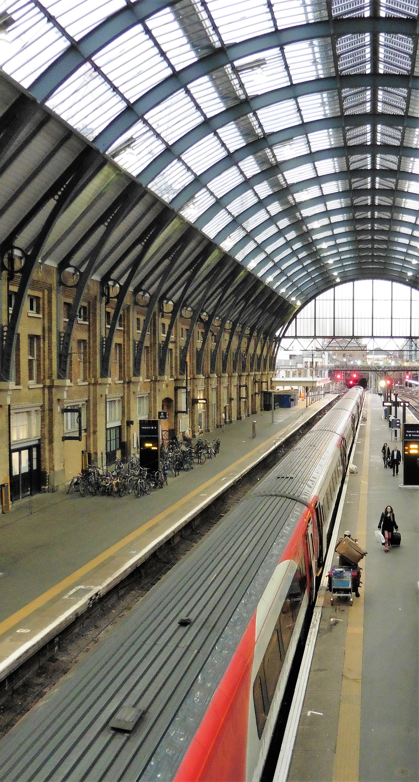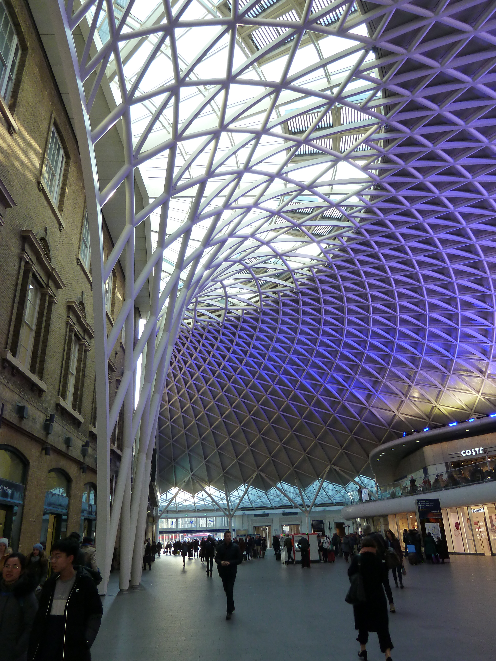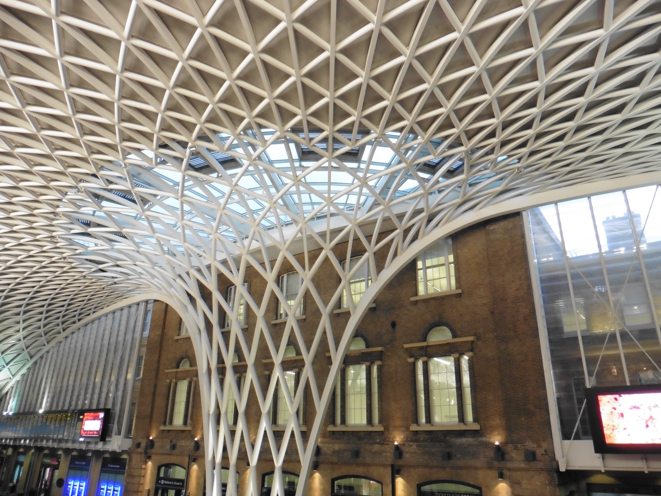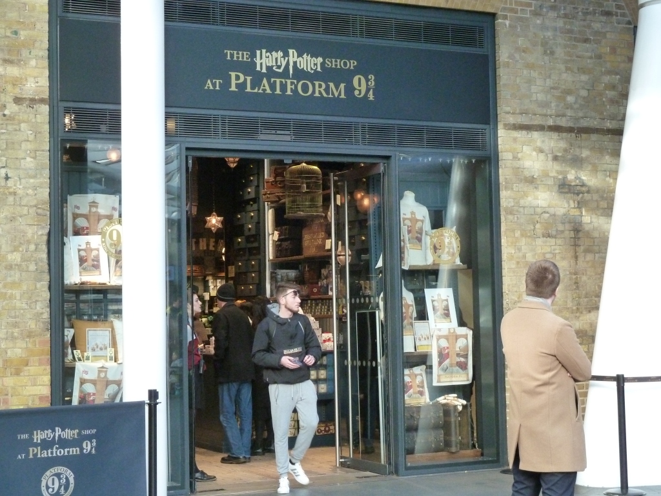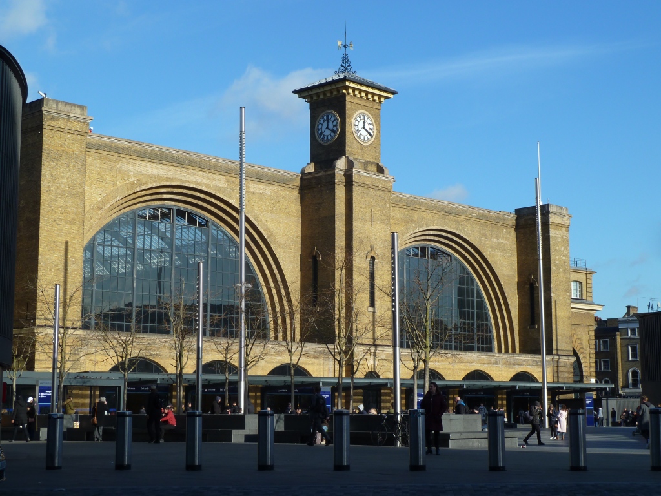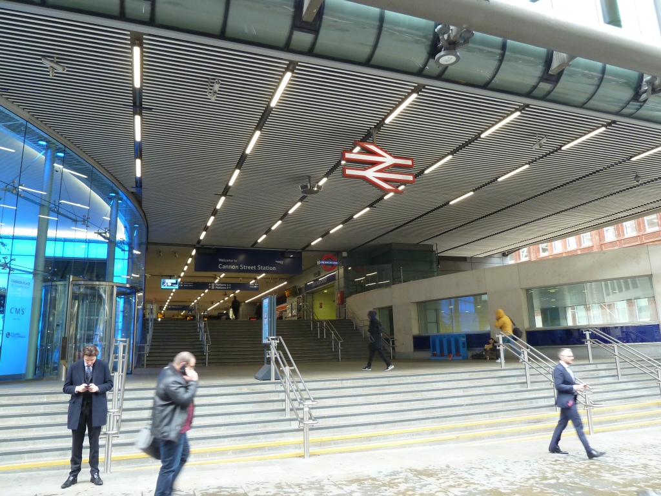
The essence of a true commuter station, very quiet during the day but in the morning and evening a hive of activity. Served only by the SouthEastern Railway and serving only Kent and Sussex, this central London hub has a varied but solid history.
A Brief History
The South Eastern Railway Company started construction in 1863, from a design by Sir John Hawkshaw. The railway entered via a 706ft bridge which at this stage only carried 5 lines. This was increased to 10 during the late 1800’s. The engine shed roof was an impressive 190ft wide and more than 680ft long, with a central lantern section which ran almost the entire length.
On the bridge side, two towers sit either side of the bridge, each adorned with a square domed roof and spire. It was found during restoration in 1986, that the east tower contained a water tank, either for replenishing the locomotives or for use in powering the stations hydraulic lift systems.
A hotel was built on the front entrance of the station. At only 5 stories it was one of the smallest station hotels, but had turrets mirroring those of the main towers. Like most railway hotels however, the popularity waned in the early 1900’s and it closed to customers in 1931.
The station officially opened in September 1866, and provided additional services to and from Charing Cross via a 7 minute shuttle, considerably quicker than the 35 minute walk. However, the advent of the district railway a few years later would render these shuttles almost useless.
The trainshed roof was extensively damaged during an air raid in 1941, and engineers deemed that replacing the glass would not be possible. The structure stood in skeleton form until 1958, when it was demolished in the first re-model of the station.
The new office complex which replaced the hotel was derided by critics, and certainly wasn’t as grand as the original Hotel. It was followed in the 1980’s by a ‘floating’ office block above the station platforms, held up by a 6000 ton metal frame. The block nearest the river has a roof garden, and slightly protrudes the two towers.
A quick view of the station today
Going in via the right hand steps on Cannon Street itself, you are greeted by a British Rail Sign hanging from the roof and a blue “Welcome to Cannon Street Station” sign. Immediately at the top of the two flights of stairs to your right is the entrance to the Underground station.
The low ceiling, clad in silver stripes with bright lighting makes you feel penned in. The floor, a cream tile with grey borders almost makes it feel like a department store. This aside, you remember that this is just a “people mover” station, so modern clean almost clinical lines wont be noticed by the thousands using it each day.
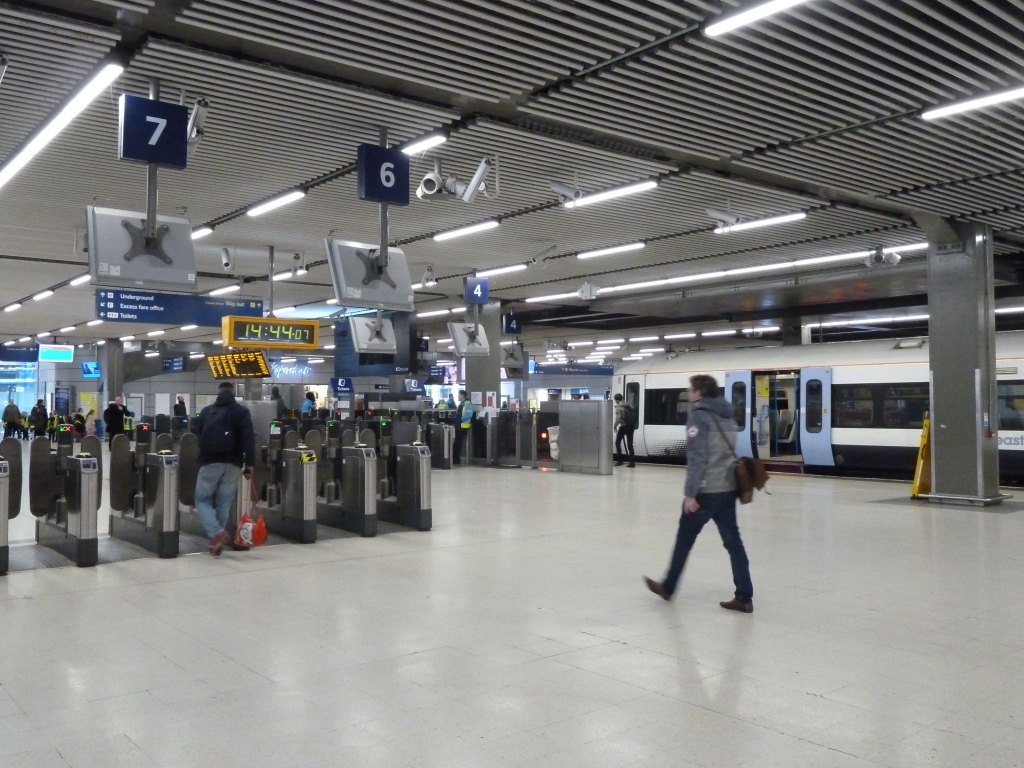
To the right is a coffee shop, then the ticketing office and finally the toilets. Straight ahead are the gatelines to platforms 4-7. Look to your left here and a statue called “The Plumbers Apprentice”, which commemorates 400 years of the Worshipful Company of Plumbers. Their hall was once on the ground of the station.
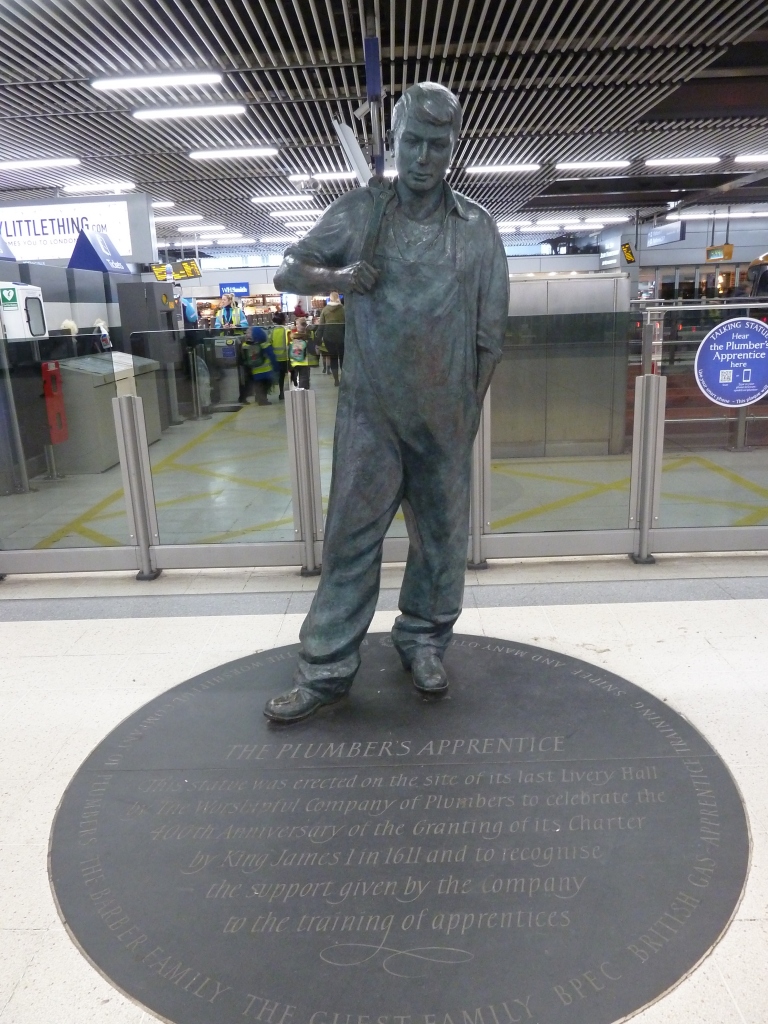
Carry on past the statue and on your right will be ticketing machines and the gatelines to platforms 1-3. Directly ahead is a retail outlet and a pub/restaurant. Turning back towards the street and by the steps on your right is the lift down to the Underground Station.
Moving onto the platforms, ex Network South East overhead clocks continue to click away, and the pillars in the centre of the platform still contain the Network South East colour banding at the base.
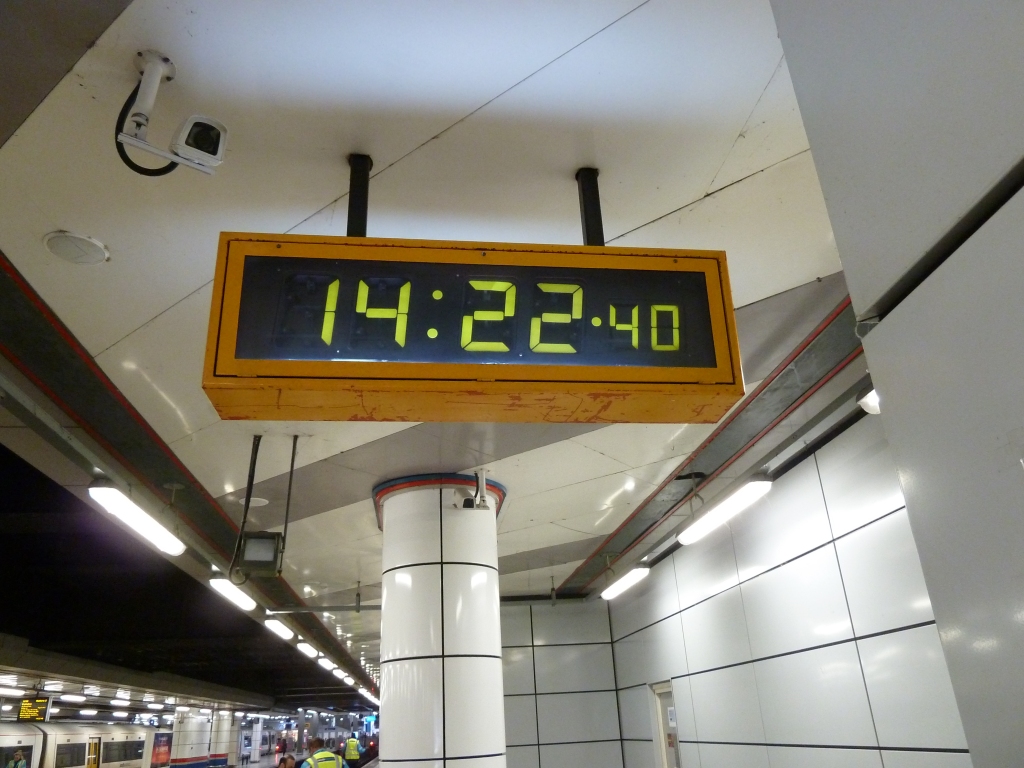
As you move outside, to the left is a view over the River Thames to Tower Bridge, HMS Belfast and The Shard. To the Right you will see both Southwark and Blackfriars bridges, as well as the Tate Modern.
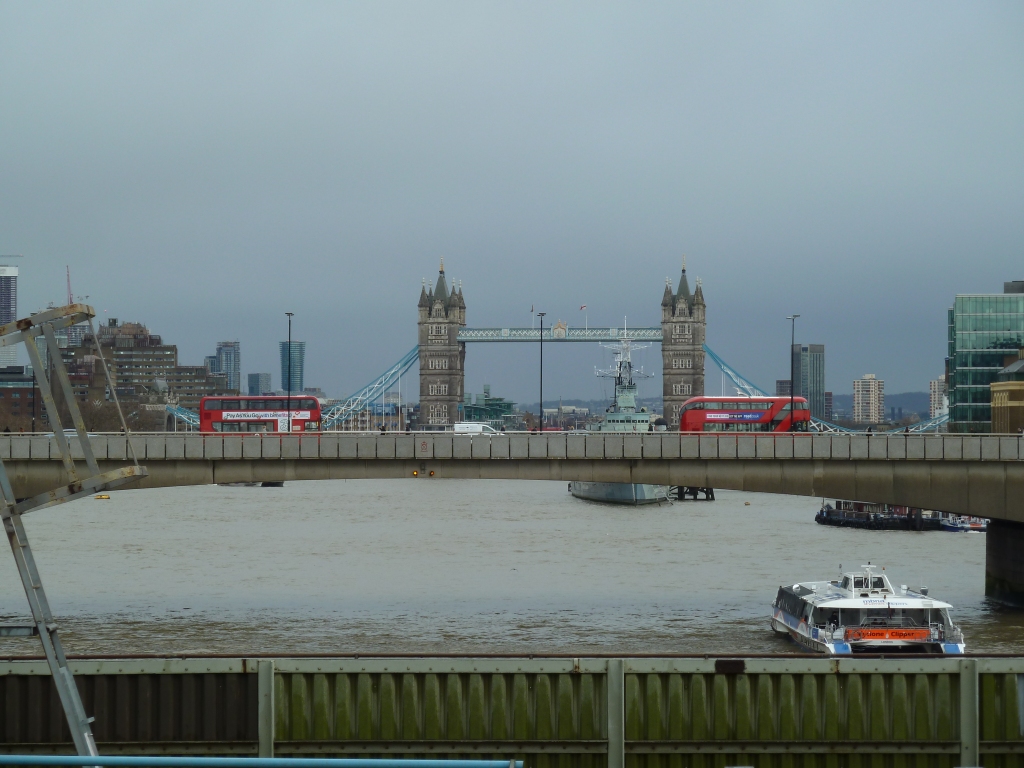
But look back towards the station and the full glory of the two original towers rise before you. A very impressive site, and totally at odds with the office block in the middle, yet somehow it does fit together. In my view it only goes to enhance the old structure.
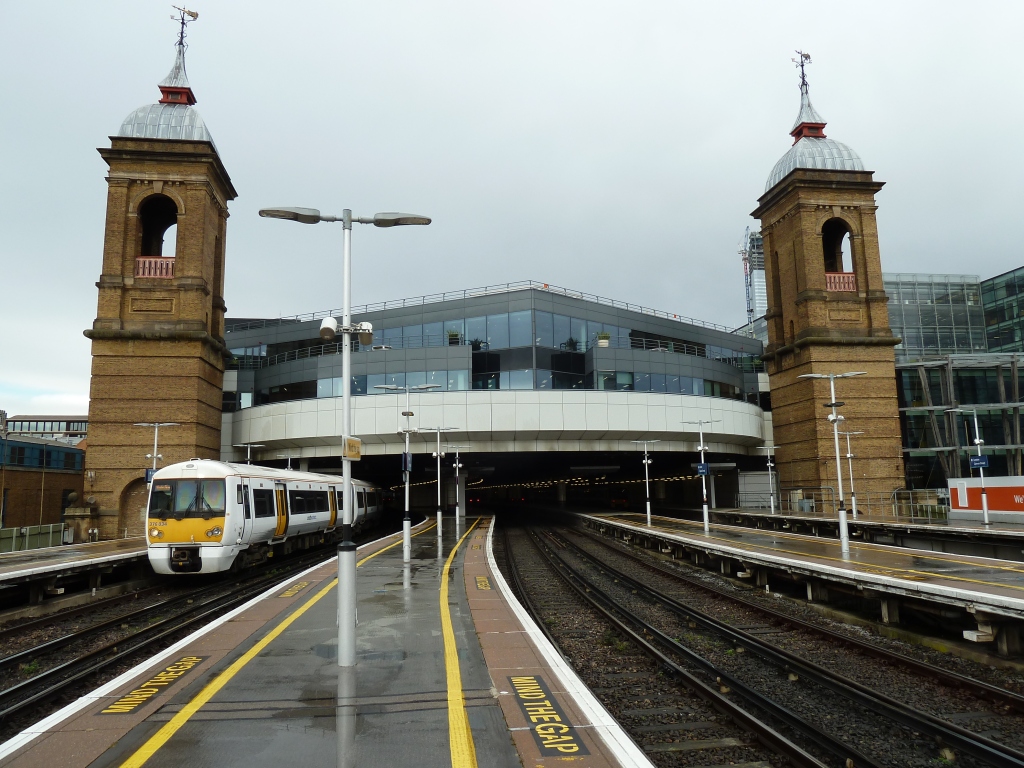
Cannon Street with all its stark modern looks deceives you, and the small things like the Statue, Network South East reminders and of course the towers are reasons to just spend a little more time looking around you, rather than rushing to get that train home.
Please follow Rainham Rail Enthusiast on YouTube , Facebook and Instagram
Many thanks for reading, I’ll blog again soon.

