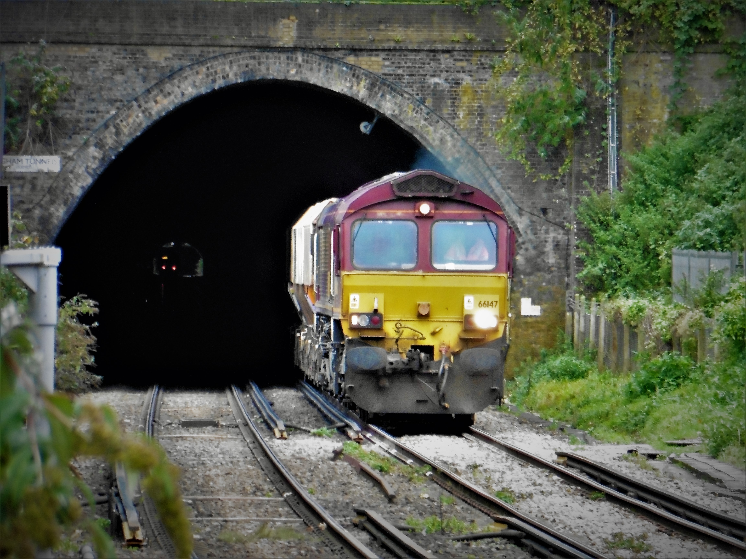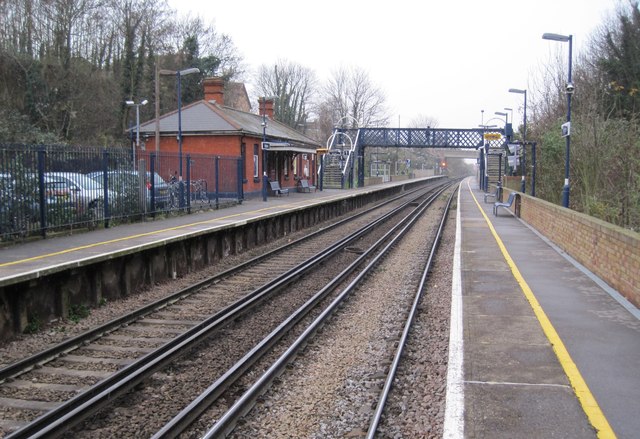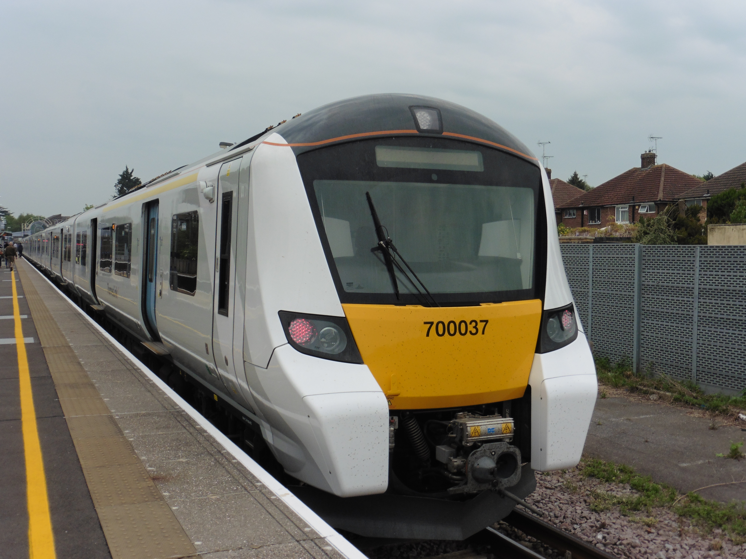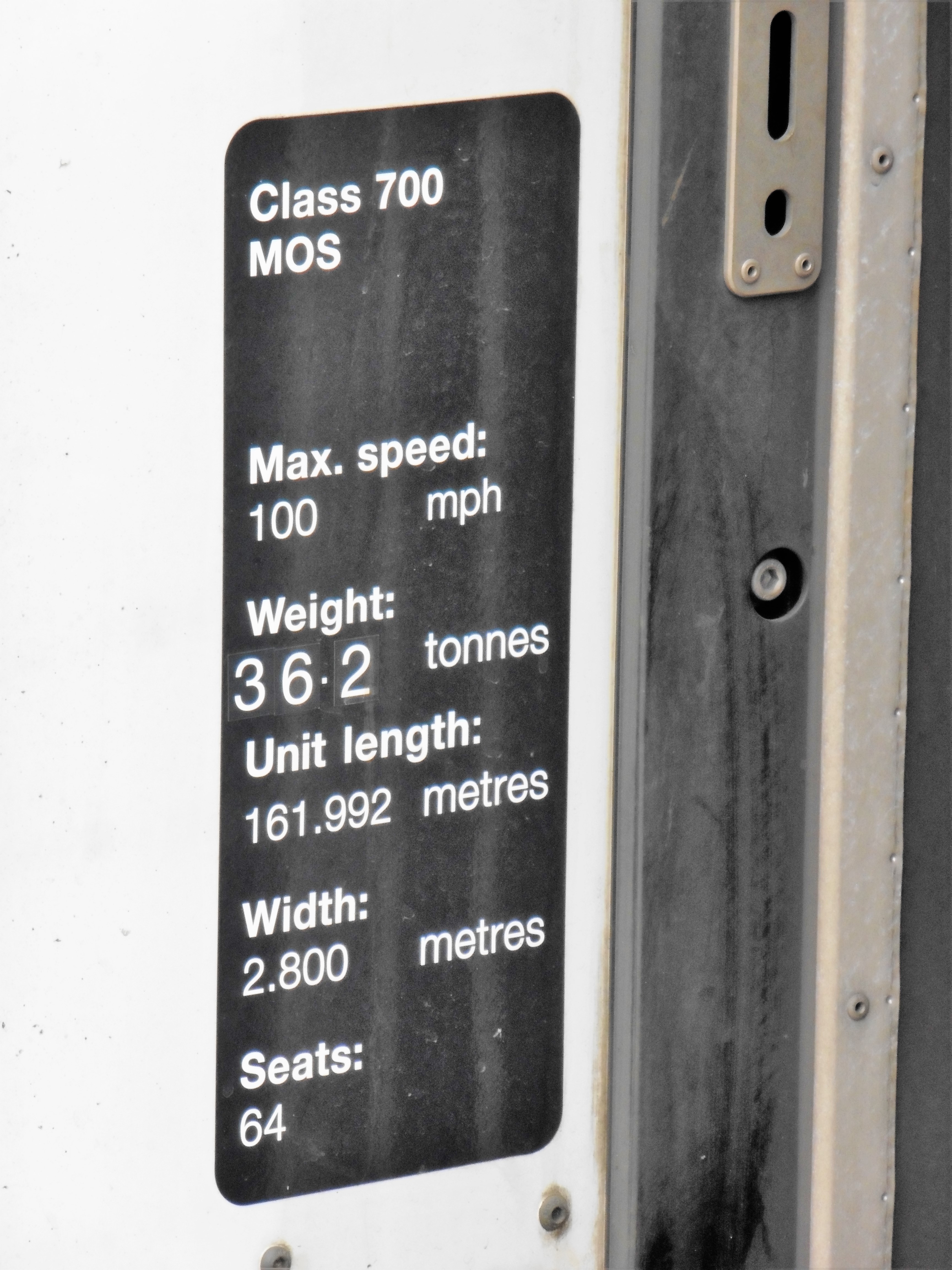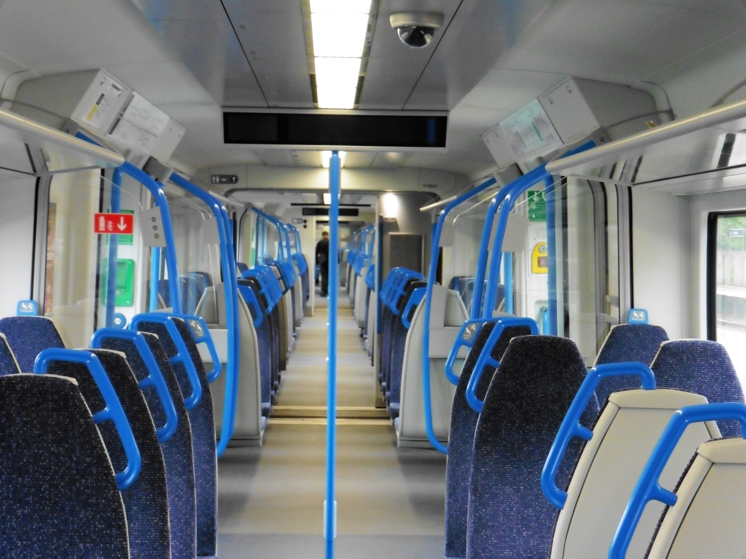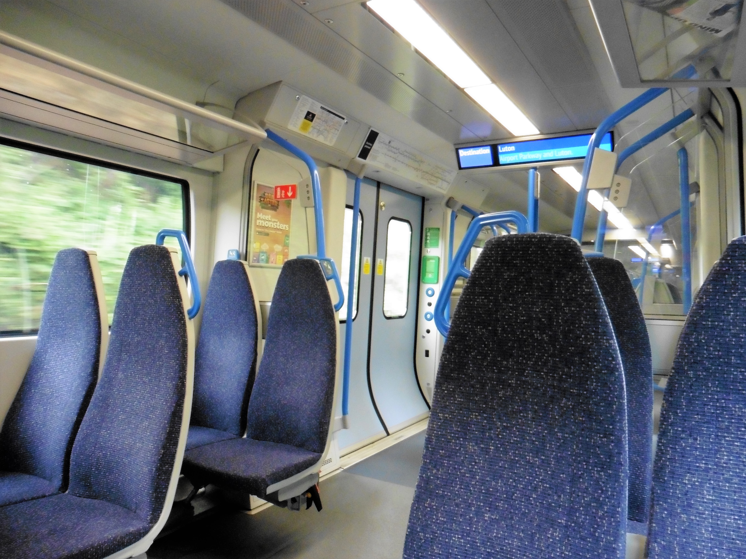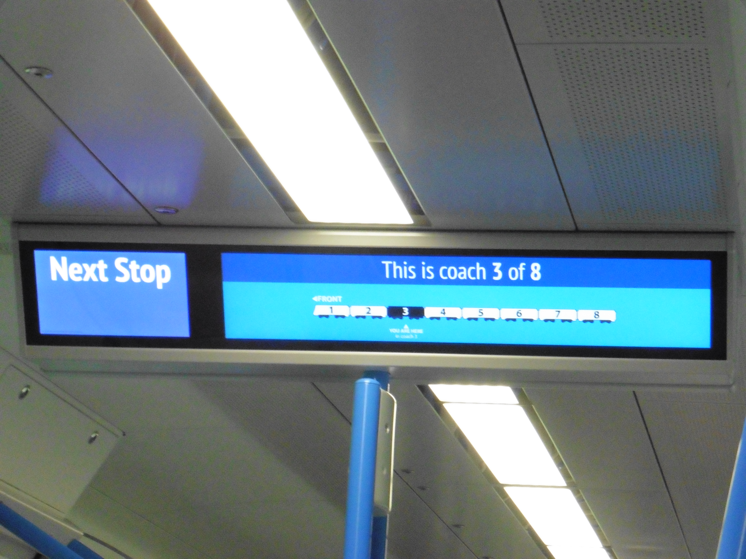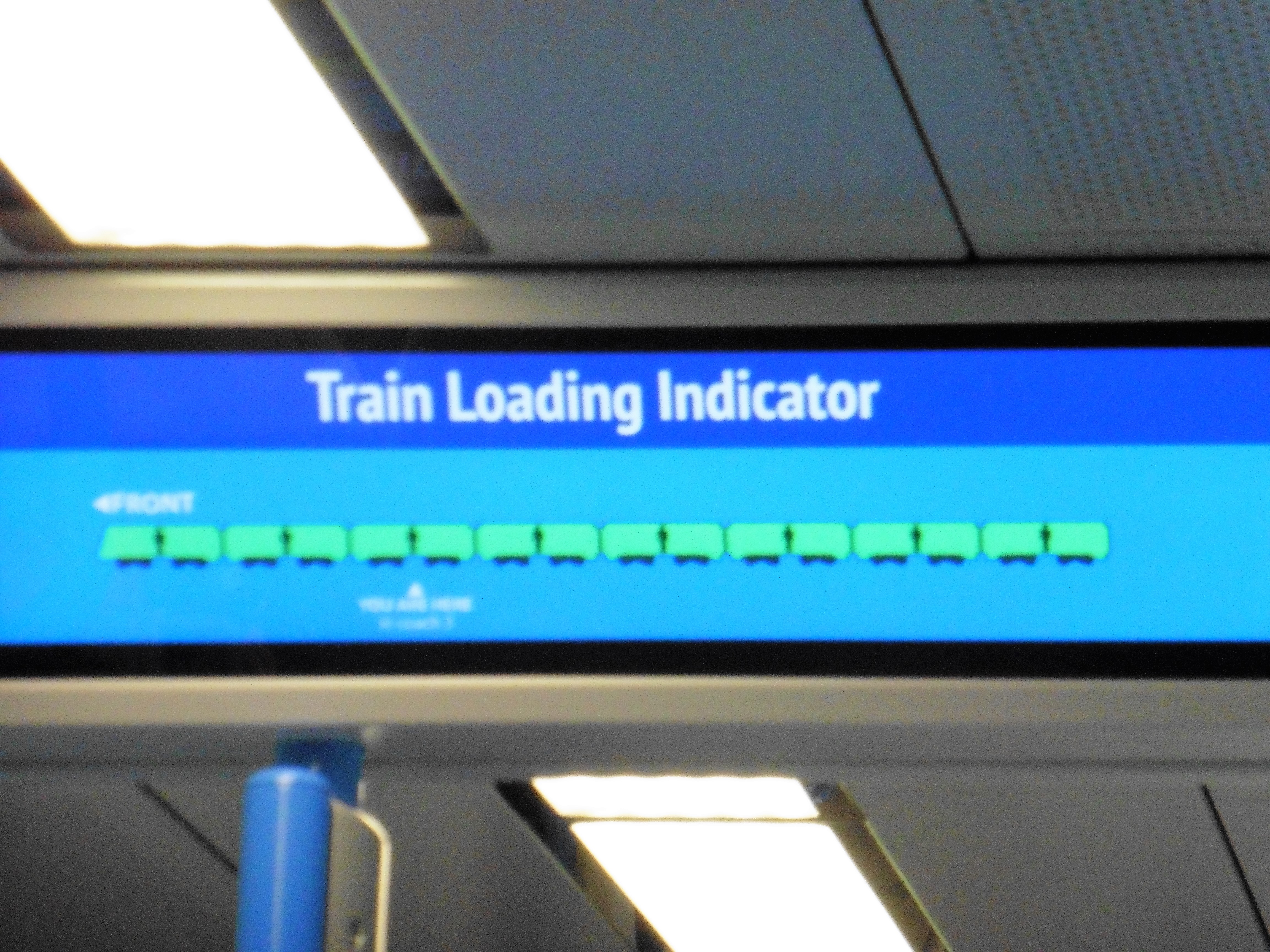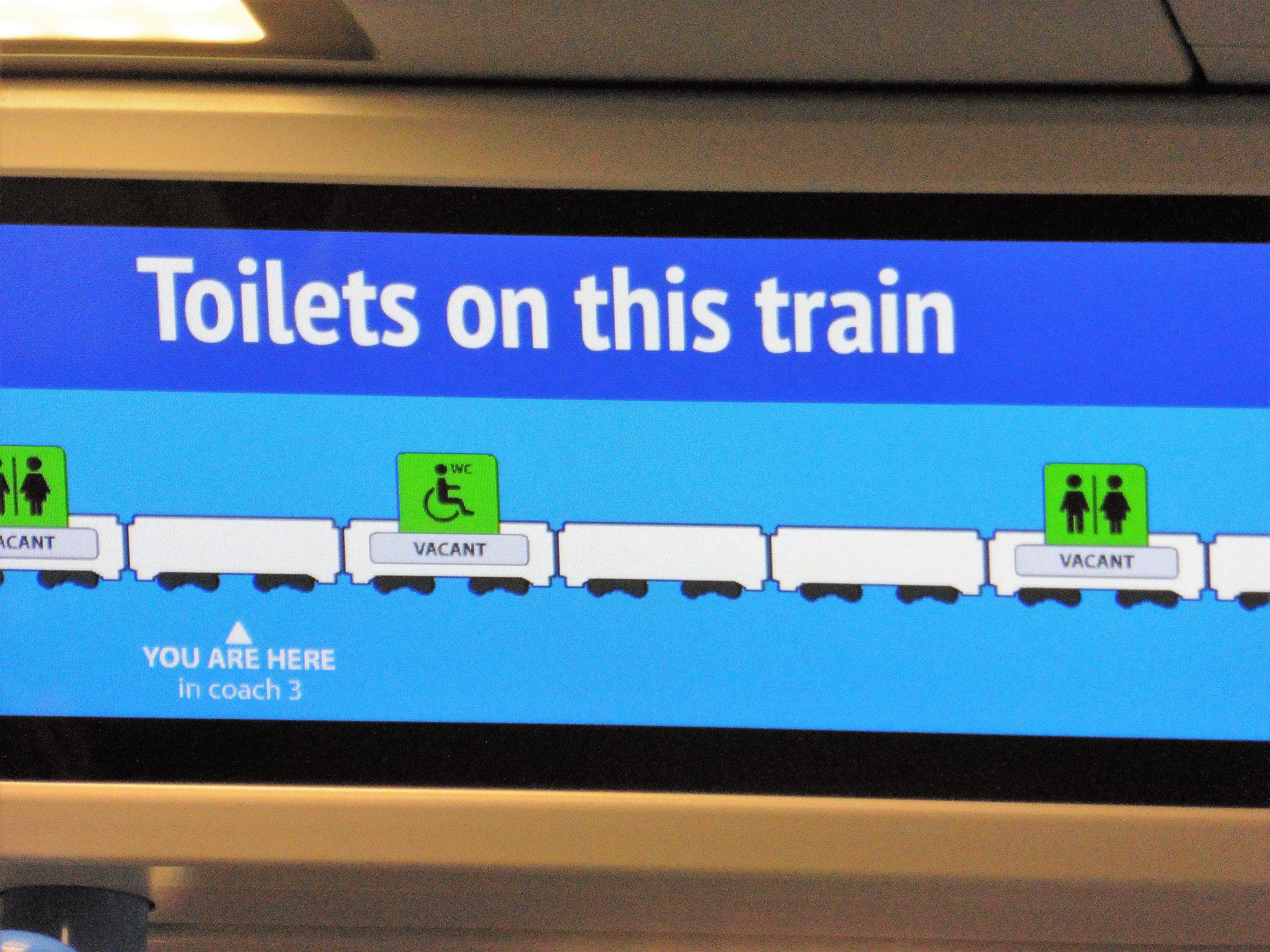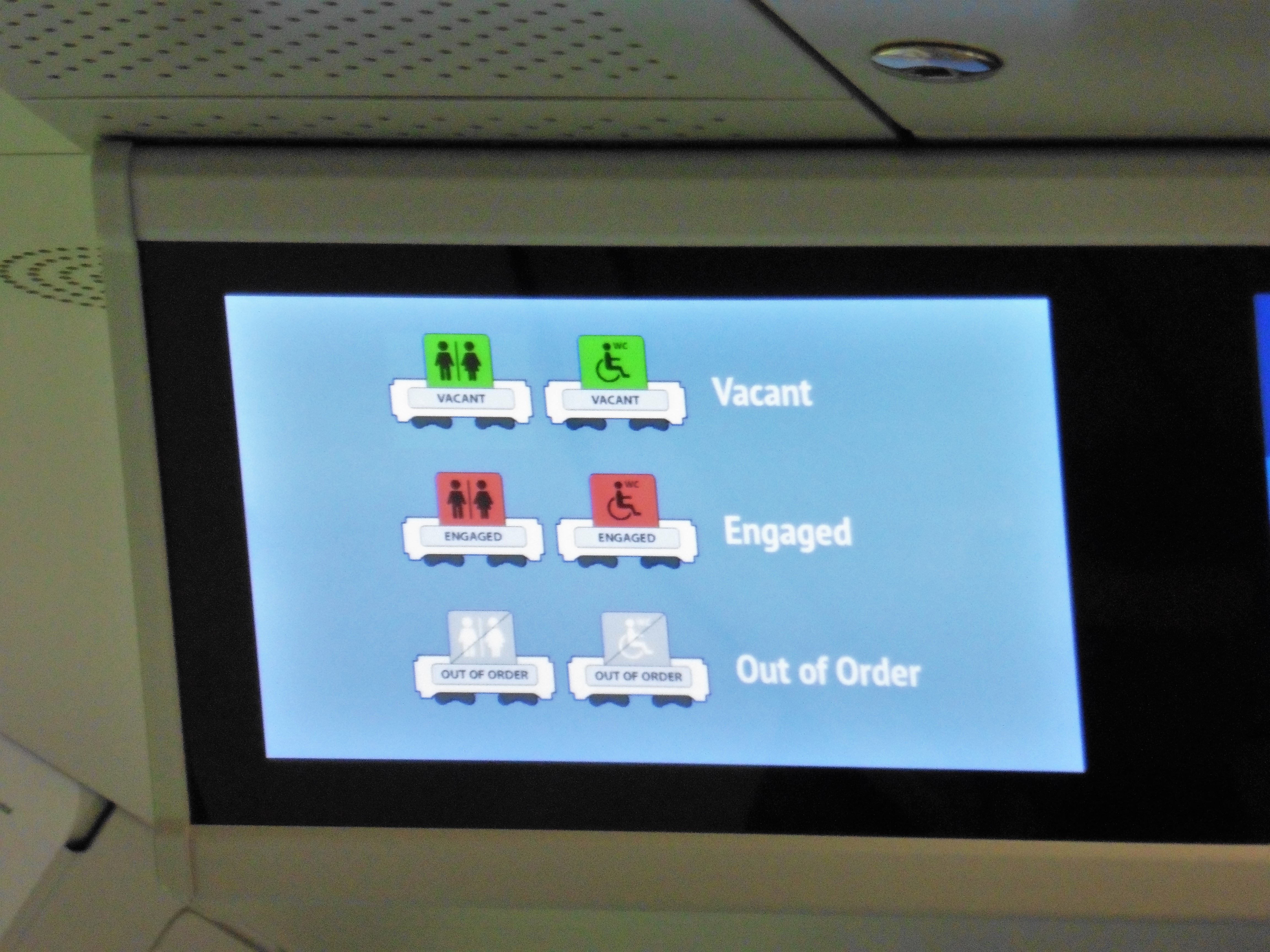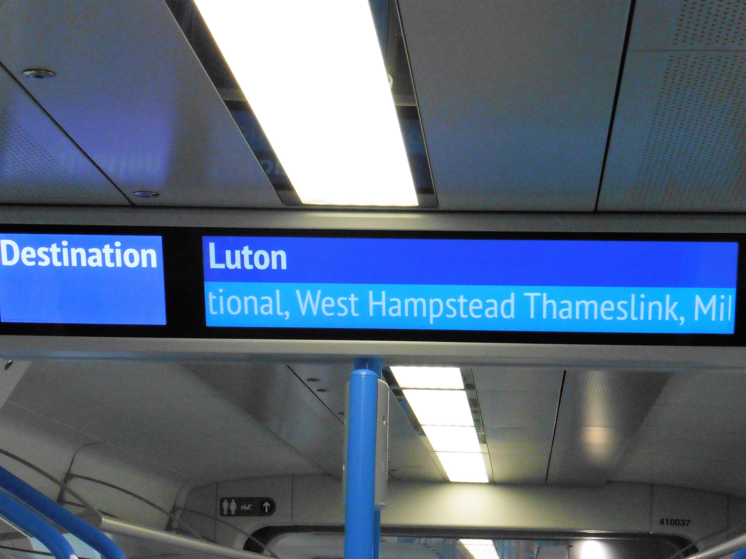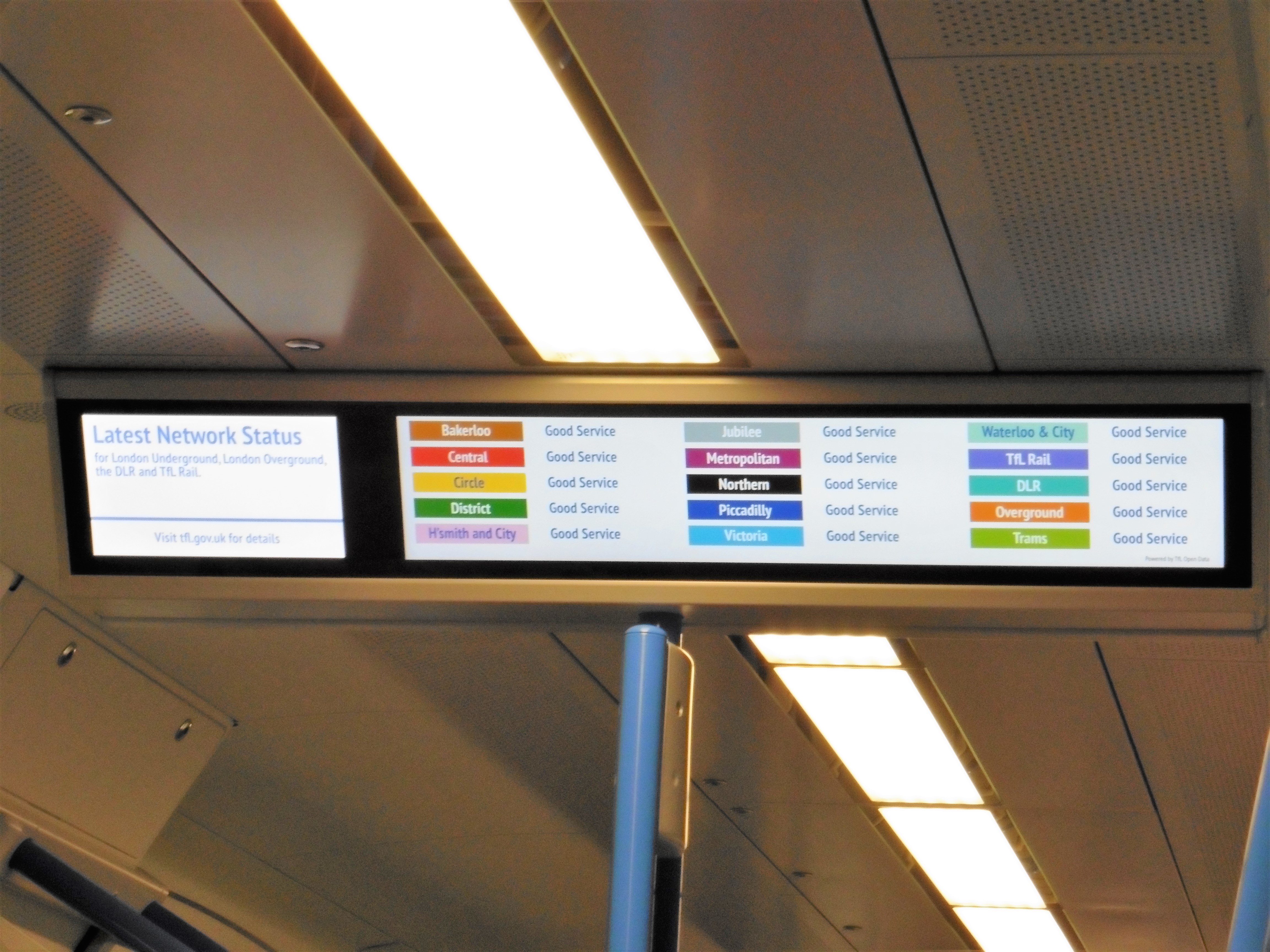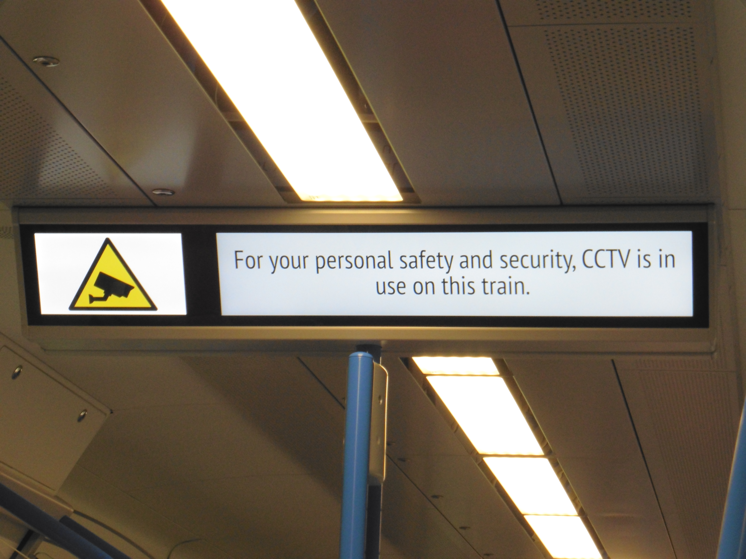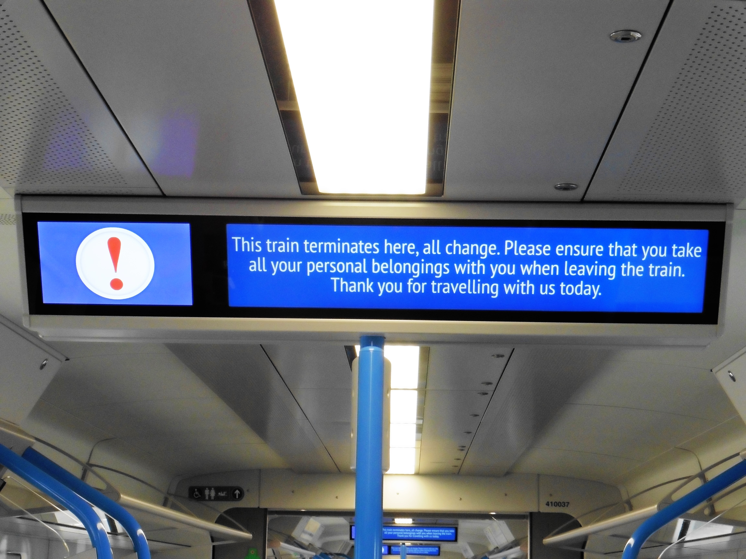
London Bridge is the oldest of the Termini in London, and one of the combined termini where terminating platforms are alongside through services. Often derided in the past as gloomy and difficult to navigate, a 21st Century makeover was completed in 2018. It is now a sleek modern building, its angled lines smoothed out with a curvy façade on one side. London’s tallest building, The Shard, towers above it, literally pinpointing the stations position.
A brief history
In 1831 a railway was proposed between Greenwich and Tooley Street. Because it would run through very congested streets, it was agreed that the best course of action was to build a viaduct. This would become a huge 878 arch bridge, made from 60 million bricks which were made in Sittingbourne, Kent. Initially the viaduct had a walkway which people could use for the sum of 1 pence, enabling elevated views of the city. However this was closed during the expansion of 1840.
Partly opened in 1836 as far as Spar Road, the full line to London Bridge was opened in December 1836. The station at this time was very basic, steps or ramps up to the platforms which were totally open to the elements having no sheltering roof or trainshed whatsoever.
Expansion came very quickly, with the London and Croydon Railway Company and The South Eastern Railway company taking routes North and South respectively between 1839 and 1842. The increased traffic gave the station a new building in 1844, the first of many rebuilds London Bridge would have.
The most significant of these was in 1850, where the station was divided in two, the South Eastern taking control of the North side, and the newly formed London, Brighton and South Coast railway company the South side. A huge wall was erected, with both sides having differing rules and regulations, causing services such as horse drawn taxis to pay differing charges as they traversed the station.
This remined in place until 1923, when all the southern rail companies were amalgamated into the Southern Railway Company. A footbridge was built to link the two stations in 1928.
The arches under the station were used in the Second World War as air raid shelters, although conditions were very grim. Inspections declared they were unfit for use and demanded improvements to make them both safer and hygienic. Unfortunately, before any real improvements were made, a bomb hit London Bridge in February 1941, killing 68 and injuring a further 175.
A Major rebuild of the infrastructure and station occurred in the 1970’s. This included new signalling and rerouting of the lines in and out of London Bridge. The building was given a modern design, but people would still complain that it was cramped and uninviting.
It wasn’t until the early 2000’s that another rebuild would take place. The most radical and expensive so far, this time they seem to have got it right , as I shall explain in the rest of the blog.
A quick view of the current station
Although I label this as a quick view, the station is so vast that being quick here is not something i’d recommend if you wish to appreciate this new station.
Entering from the underground station, after going up the escalators you enter a passageway which is Joiner Street. Move into Joiner Street and you should soon see on your left the entrance to the Western Arches.

Moving into here, the old pillars that are holding up the railway above you, go down this corridor in a pleasant symmetrical fashion. Shops are placed at the side, and the feel of this section is fantastic.
At the end of the passageway is another intersection, this time with Stanier street. Of note here is the plaques along the wall detailing the history of the station layout, well worth a look if you have the time.

Moving back to the end of the Western arches, and head of you is the main concourse – a sleeper in on one of the walls just as you are about to enter the concourse is dedicated to the opening in 2018.

Turning right here will take you down past more shops on your right, and the main ticket office on your left. Carry on down to the exit and you will see on your left a memorial to the railway workers who died in the first world war. This exit would take you into St Thomas’ street, next to St Thomas’ hospital, should you go through it.

Turning back into the main concourse, head all the way back to the Western Arches and carry on. You will see various gateline entrances to your right, as well as a big escalator and stairs in the middle which will take you up to the upper concourse and the bus station. Lets go up and take a quick look.
Up the escalator ahead of you is the glass frontage of what used to be known as the main entrance to the station. If you were to exit there, the Shard would be immediately to your right, with the bus station immediately in from of you. It is worth going out here just to marvel not only at the Shard, but the impressive all glass frontage to the station here (see the opening picture of this blog post).
Moving around the upper concourse the sense of natural light and space is very evident. Moving to the left you will find gatelines for Platforms 10-15. If you gain access to these platforms, try to take a moment to stand at the end of the terminating platforms, and you will be greeted by a very pleasant sight as the canopy structure over the platforms snakes away from you, yet another good photo opportunity.

Lets go back downstairs to the main concourse, and turn right towards the exit for Tooley Street. Various gatelines will be on your right, as well as an information centre. Exiting into Tooly Street will give you a look at the new sweeping façade at this entrance. This mixes well with the original arches, which can be seen meandering away towards Greenwich. The view as you enter the station again is below.
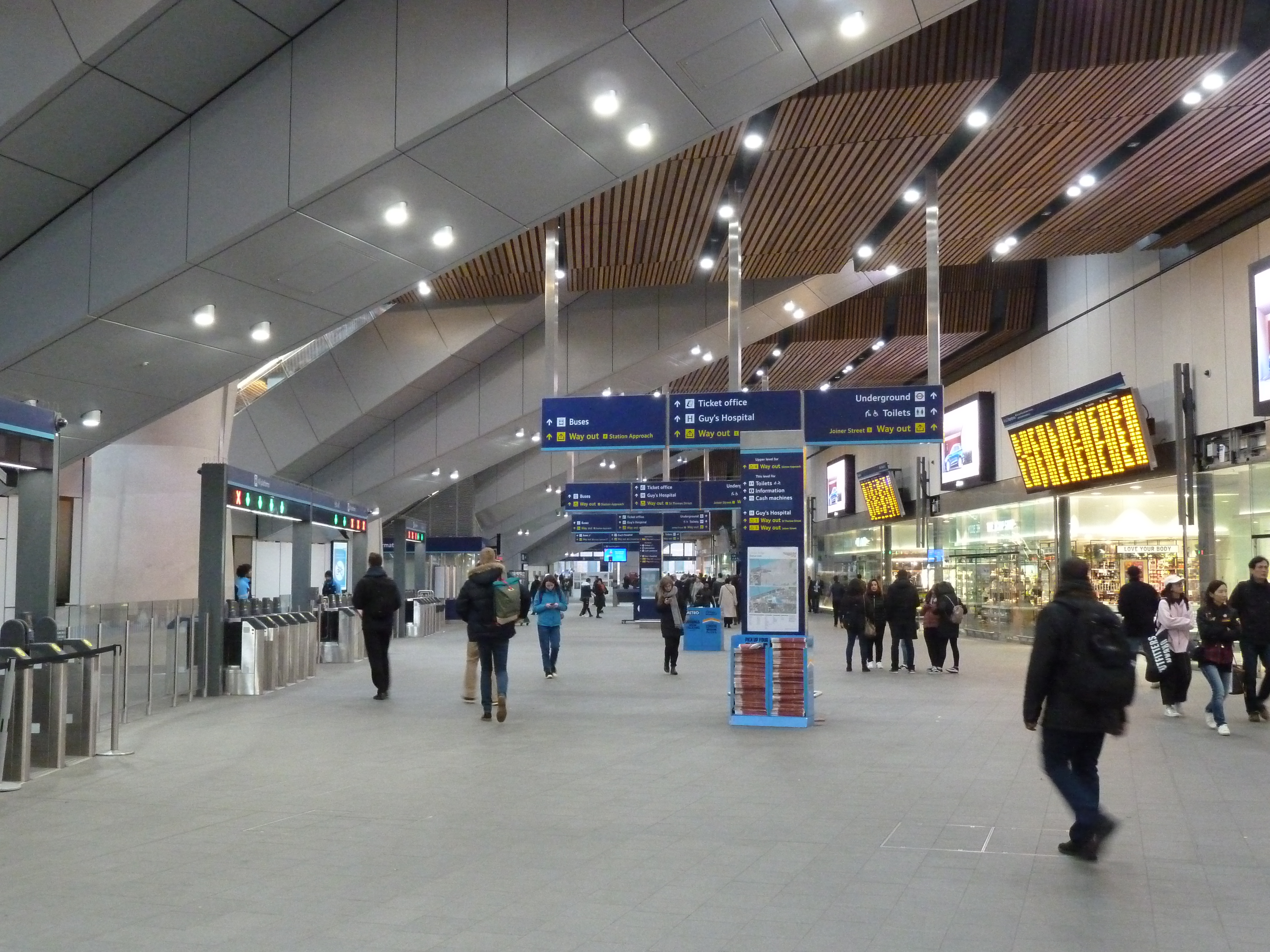
Moving into the station, we go through a gateline into the inner concourse. Impressive concrete pillars, looking like huge egg timers, are dotted around, with seating around their circumfrence. The space here is very welcoming due to the high ceiling. Various lifts are in the centre too, and ahead of you are the huge escalators which take you to platforms 1-15.

Departure boards are placed around the lifts and on the side walls, really the wealth of information about arriving and departing train services is comprehensive.
I visited during rush hour, and yes it was busy, but the station layout as it is now didn’t seem to have any major congestion points. The station and surrounding structure is still being worked on, but all the major components are open, and it seems that at last London Bridge is able to cope with the passenger numbers it receives.
The video below shows London Bridge platforms at evening rush hour.
Please visit my Vlog site on YouTube
Please visit my Facebook page
Please visit my Instagram Page
Many thanks for reading, I’ll blog again soon.

