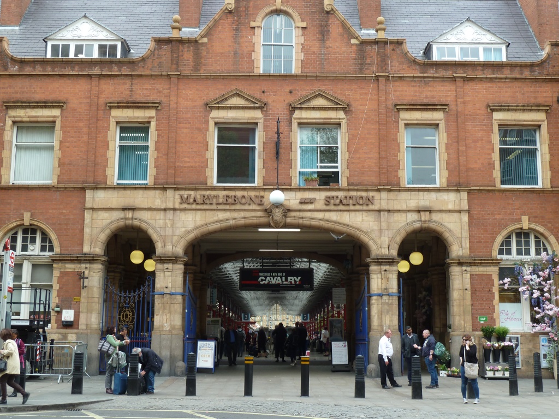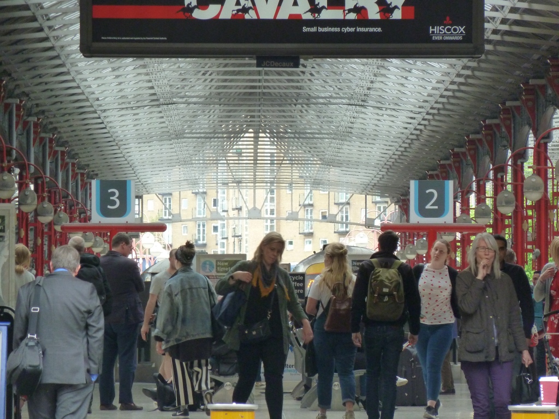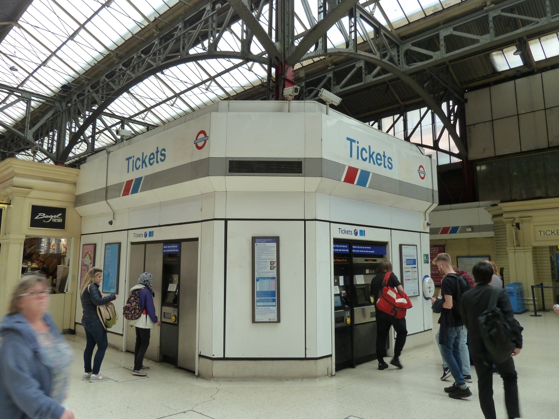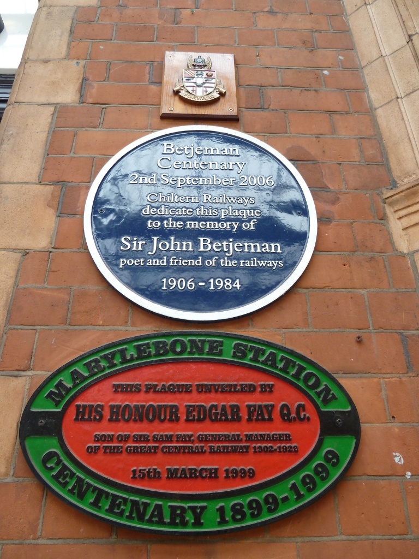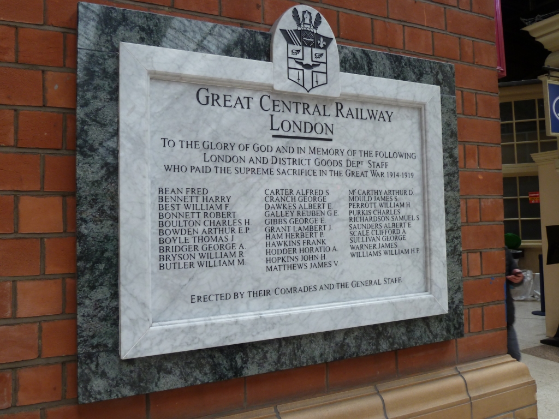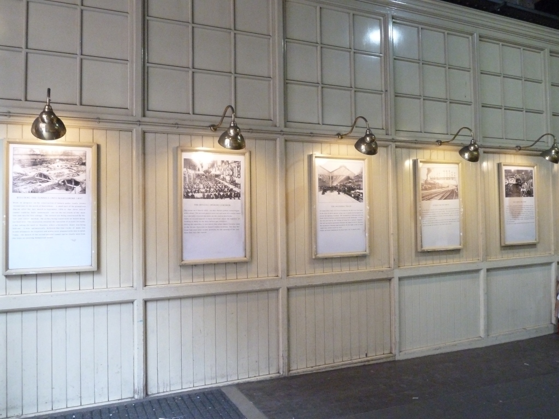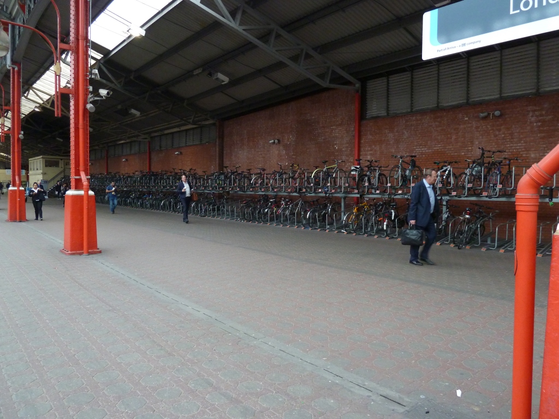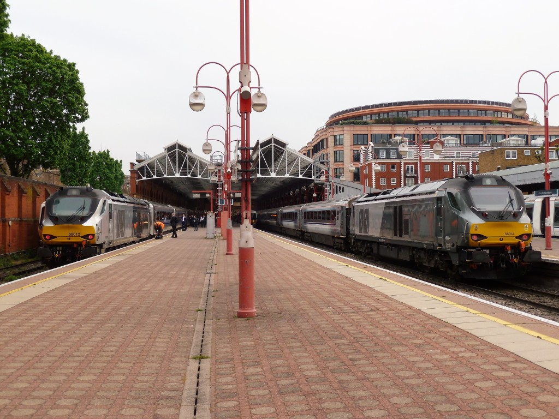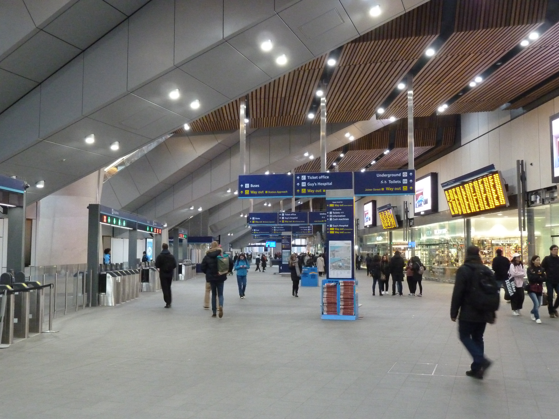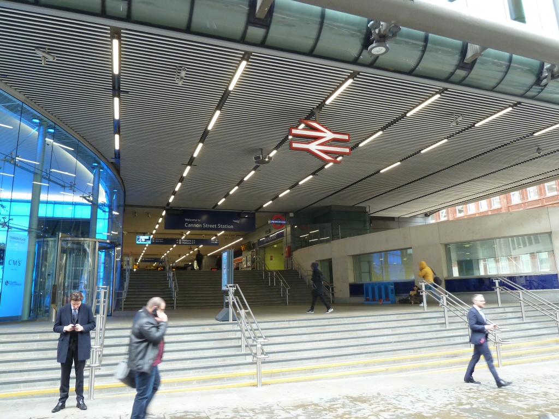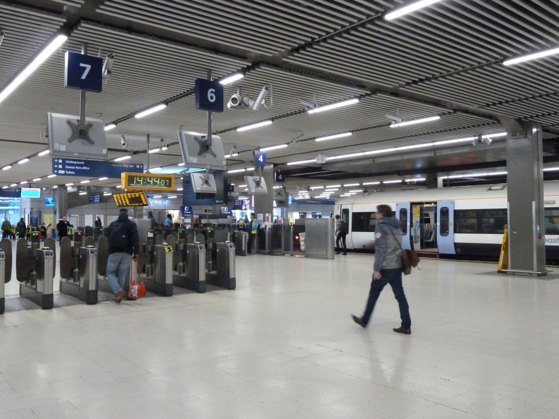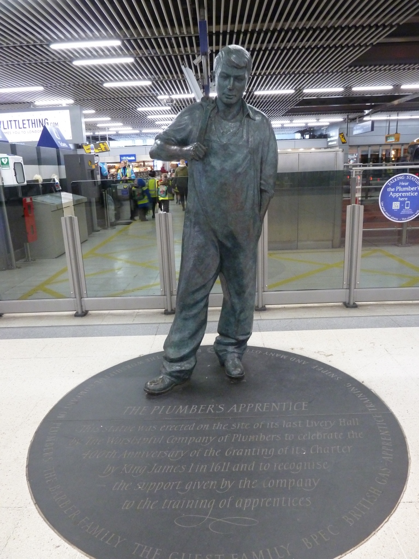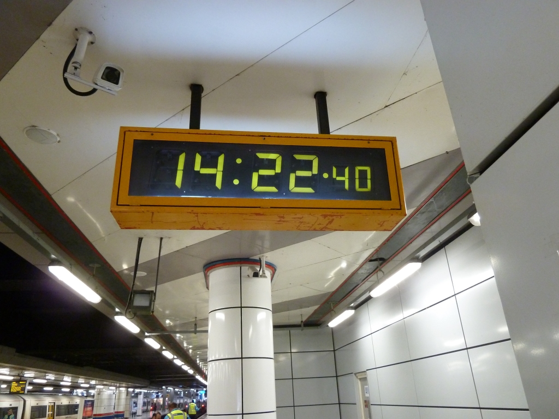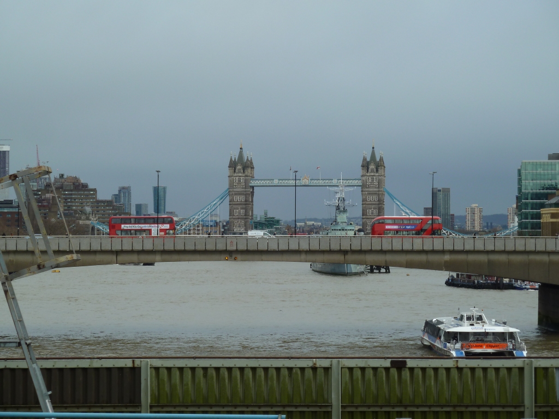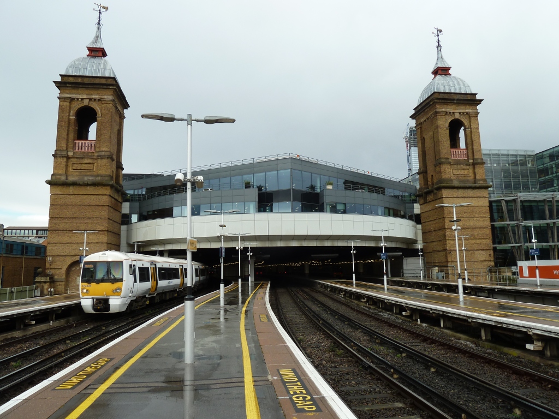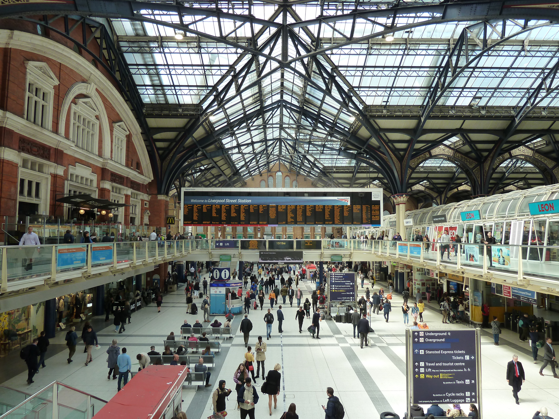
Once one of the busiest stations in London, Liverpool street has a very ornate interior much overlooked by its passengers. Having undergone many refurbishments in the years, the concourse now fills with natural light from the vast roof which spans it. Although now not as busy, the soon addition of the Elizabeth line may make this station a true hive of activity again.
A Brief History
London Liverpool Street was built to be the London terminus of the Eastern Counties Railway. Opened in 1874 with 10 platforms, two of which extended under the station forming a junction with the Metropolitan Railway.
Originally the buildings were 90ft high, with a spired clock tower. A hotel named “The Great Eastern” was built down the entire length of the new frontage. Many expansions came in the early years, which unfortunately created a myriad of entrance and exits. As well as this, the bridge used across the station was not wide enough and on two levels, which caused congestion and confusion for passengers wondering which part of the bridge they should be on.
The station is probably most famous for its role in welcoming children of the “Kindertransport”, an operation started in 1938 to bring children from the ever expanding Nazi Germany. The first children arrived on December 2nd 1938, and by September of the following year, almost 10,000 children would arrive into Liverpool Street, many of which landed at Harwich.
After being damaged in the Second World War, the station remained in a poor state until the 1960’s, when British Rail rebuilt and refurbished the station, giving it a new clock tower.
It was therefore a surprise that in 1974, British Rail would earmark the Liverpool Street station building to be demolished, and an underground terminus put in it’s place. Many campaigns were launched by eminent figures of the day, including the comedian Spike Milligan, to stop the bulldozers from destroying such a beautiful example of a London Terminus. Eventually after a few years, the tireless campaigning worked and Liverpool Street was saved.
A full refurbishment was again undertaken in the 1980s, with the train shed roof being fully repaired and restored. The main roof would follow in 1987. At this time a link would be established to the Cambridge line, enabling trains to terminate at Liverpool Street instead of Broad street. The entire work was finished in 1991, and the station was officially re-opened by the Queen.
Since 2013, the site has had many excavations in preparation for the Elizabeth Line. During one of these, a mass grave was found on the site of the “Bedlam” burial ground, dating back to the 17th Century. This lead to a full excavation of the area, recovering what is believed to be 3,000 bodies.
A quick view of the station today
Due to its complex nature, you could start anywhere at Liverpool street and still get great views. Howver for the sake of this quick walkthrough, we will start at the entrance at Hope Square in Liverpool Street.
Going through the gates, you will be greeted by the ‘Kindertransport’ statue in front of the glass fronted entrance. Take time at this statue to read the plaques and appreciate this significant event in history.
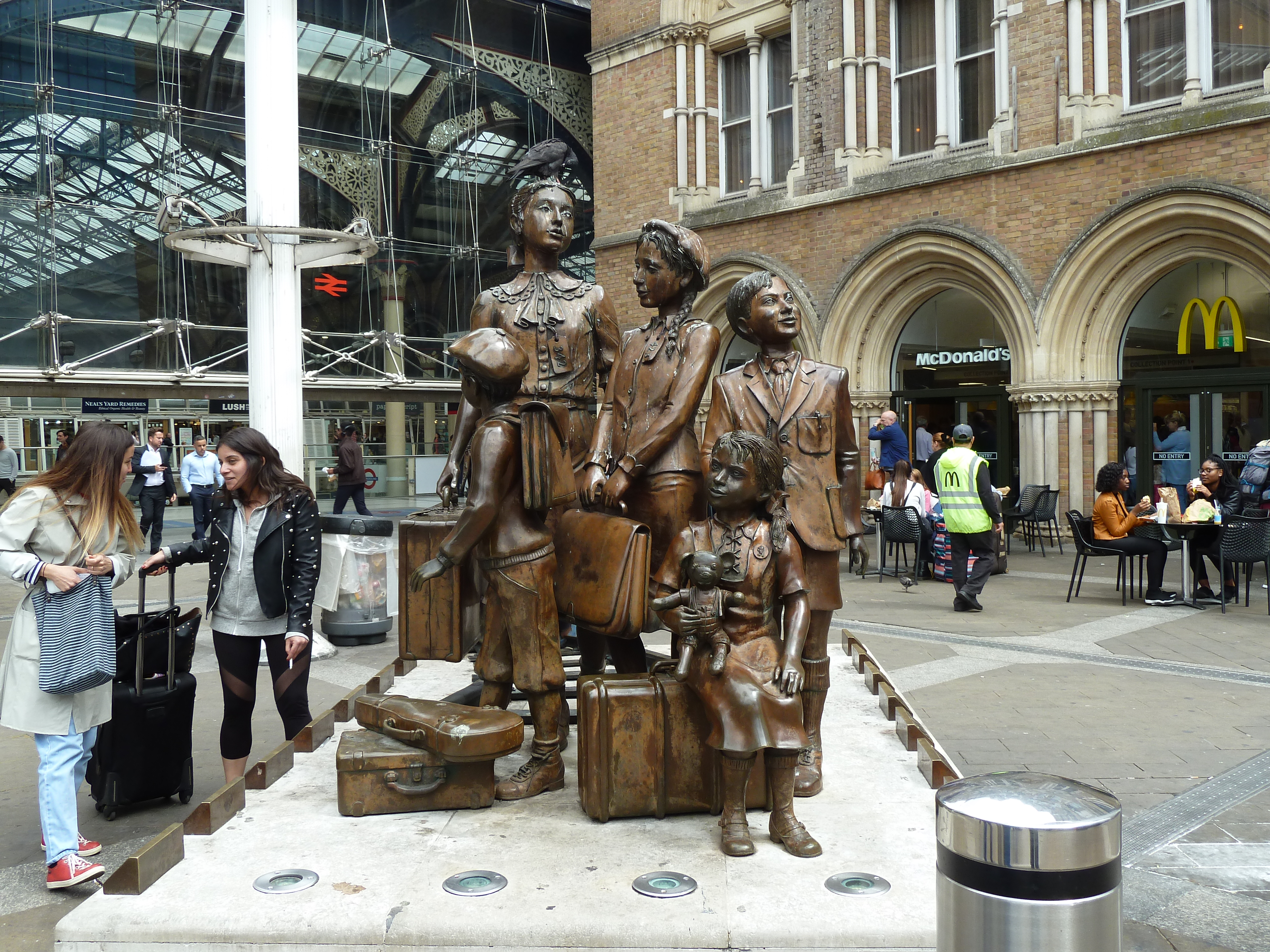
If we now go through the entrance, you will gain the first look at the roof, with the concourse opening out below you. You are on the mezzanine level at this point, so take some time to look around you, admiring the columns which hold up the glass roof which is allowing natural light to flood in.
Looking left, you will see some arched windows, move toward these and then turn towards the concourse, so that you are looking straight down it. It is one of the best views of any London Terminus in my opinion, and a great photo if you can get it.
Move back along the mezzanine, a row of retail is ahead and to your right, but if you carry on down into a corridor, the exit to the bus station will eventally be on your left. Keep going down here for a very good view across the platforms.
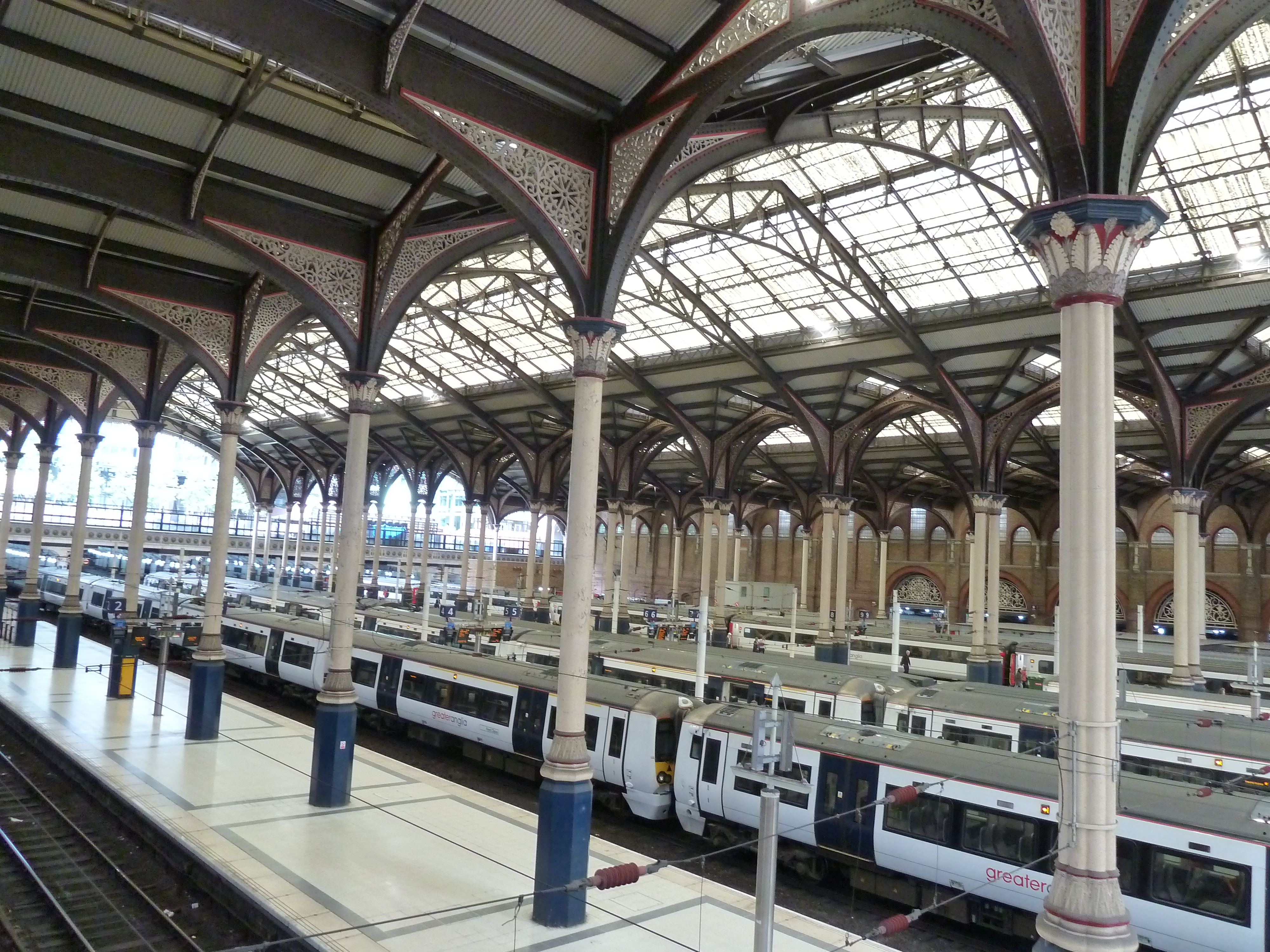
Once, you have seen the the platforms, with the fantastic train shed above, head back to the mezzanine level and turn left, so that you can see the arrival and departure board ahead of you, hanging above the concourse.
Once you get to the board, turn right and go underneath it, good views can be had of the concourse left and right here. At the other side, turn right and then left, you should see a rather large marble mural which reaches up toward the roof. This great marble structure is one of the best dedications to those who lost their lives during the First World War at any railway station. Below it are dedications to Captain Charles Fryatt and Sir Henry Wilson, both of whom were decorated in the Great War. Many other dedications and wreaths are normally to be found under these.
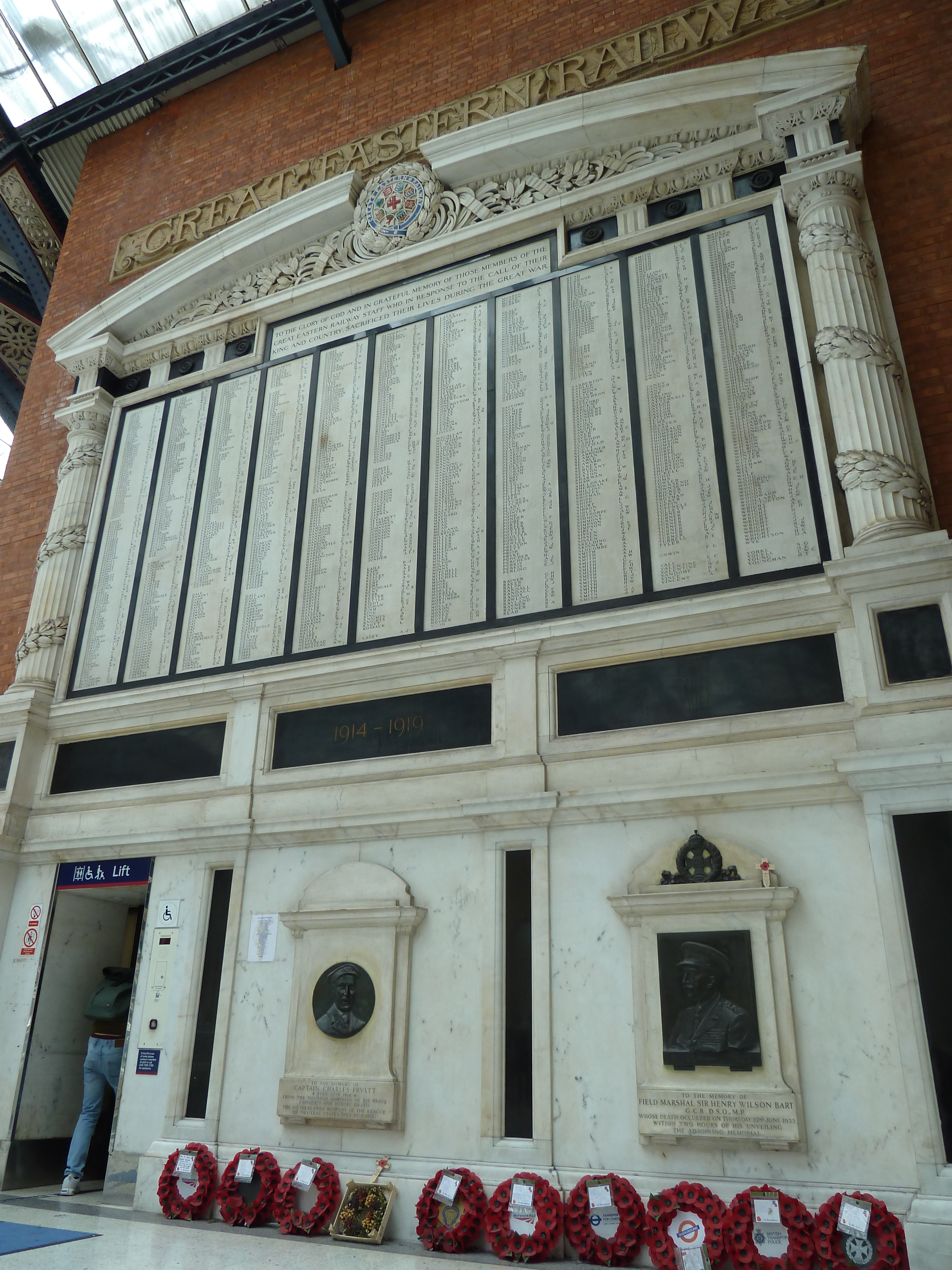
Go back past the memorial and then past the departure board, and you should find on your right three brick reliefs. These depict a steam train, a ship and a scene involving coal being put into a firebox.
You will now see an exit which takes you out onto Bishopsgate. The former Great Eastern Hotel is to your left, and the original ballroom ceiling can be seen if you enter this building (which is now a major chain pub). Looking back towards the station you will see a glass canopy with escalators down to concourse level. This is framed with two brick columns, one with a clock tower. Also to be found here to your right is a very unusual metal totem with a London Underground roundel and the Liverpool Street name underneath.
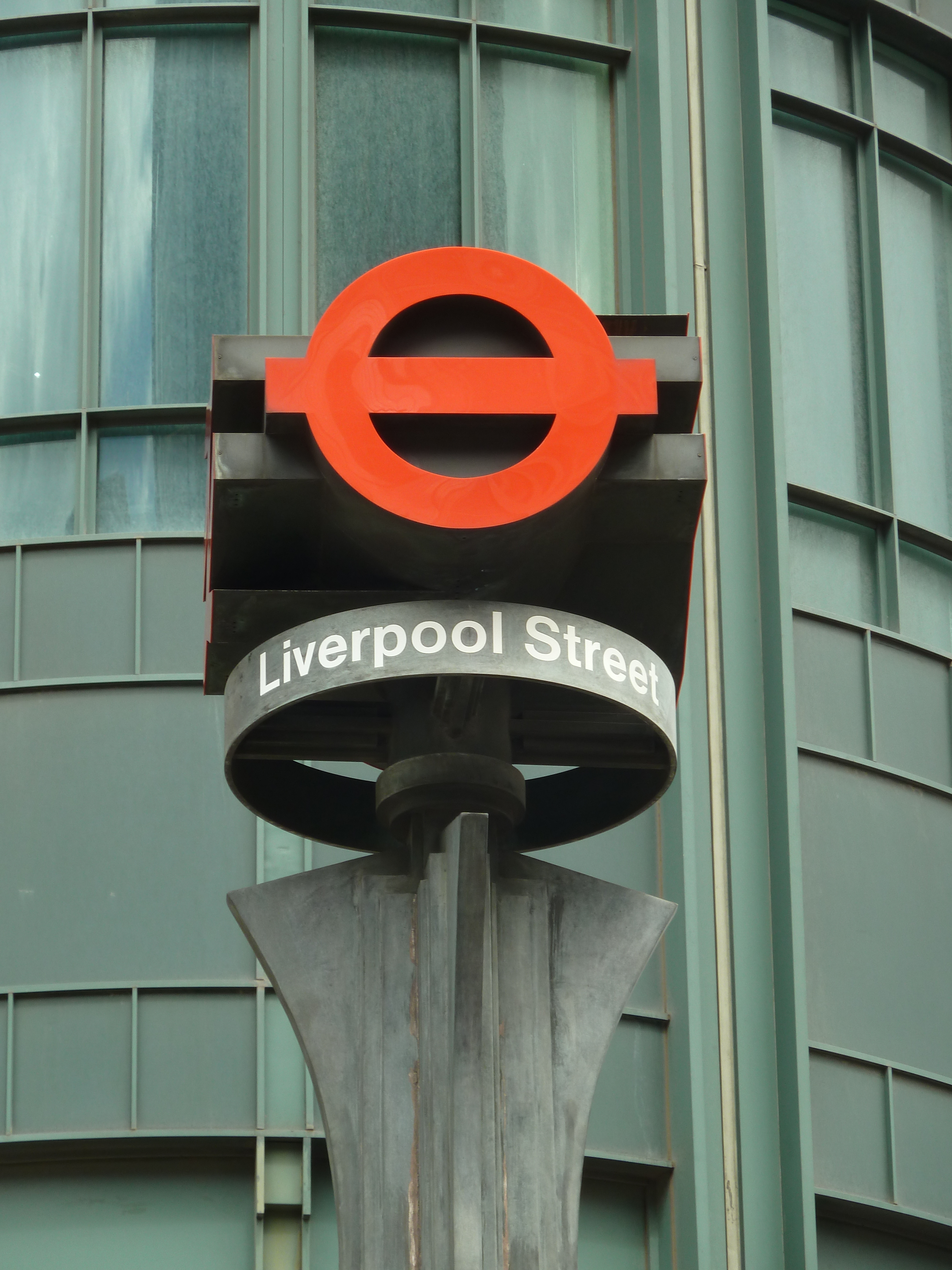
Take the escalators down to the main concourse. Walk forward here and again admire the roof structure. Keep to your left here as you walk along. There are lots of places to sit here, and a set of escalators will take you down to the toilets. Go past these, keeping left until you almost reach the entrance to the Underground station.
You will then see another statue dedicated to the Kindertransport. This was the original one dedicated in 2003, and used to sit in Hope Square. When it was there it contained a glass box with actual artifacts from some of the children, with the standing girl only. When it was relocated however, a sitting boy was added and the glass box removed.
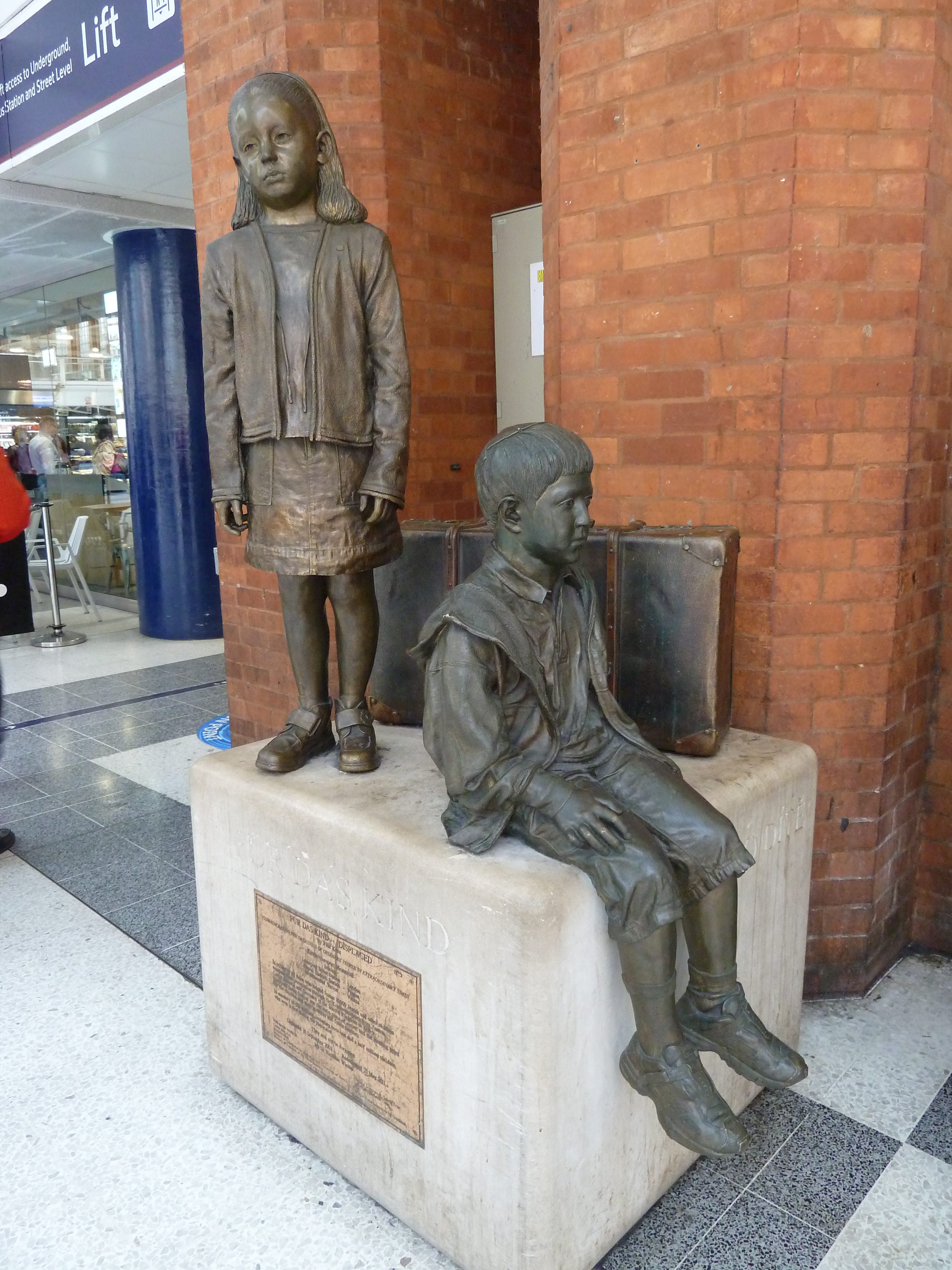
Moving past the Underground entrance, there is another exit ahead of you which takes you to an area with a low veiling and retail outlets. Eventually it leads to the Bus station.
London Liverpool Street is not the largest London Terminus, but this and Marylebone do keep the charm of the old railway, and although I have detailed a few hidden gems, but there are more (but that’s for another time…)
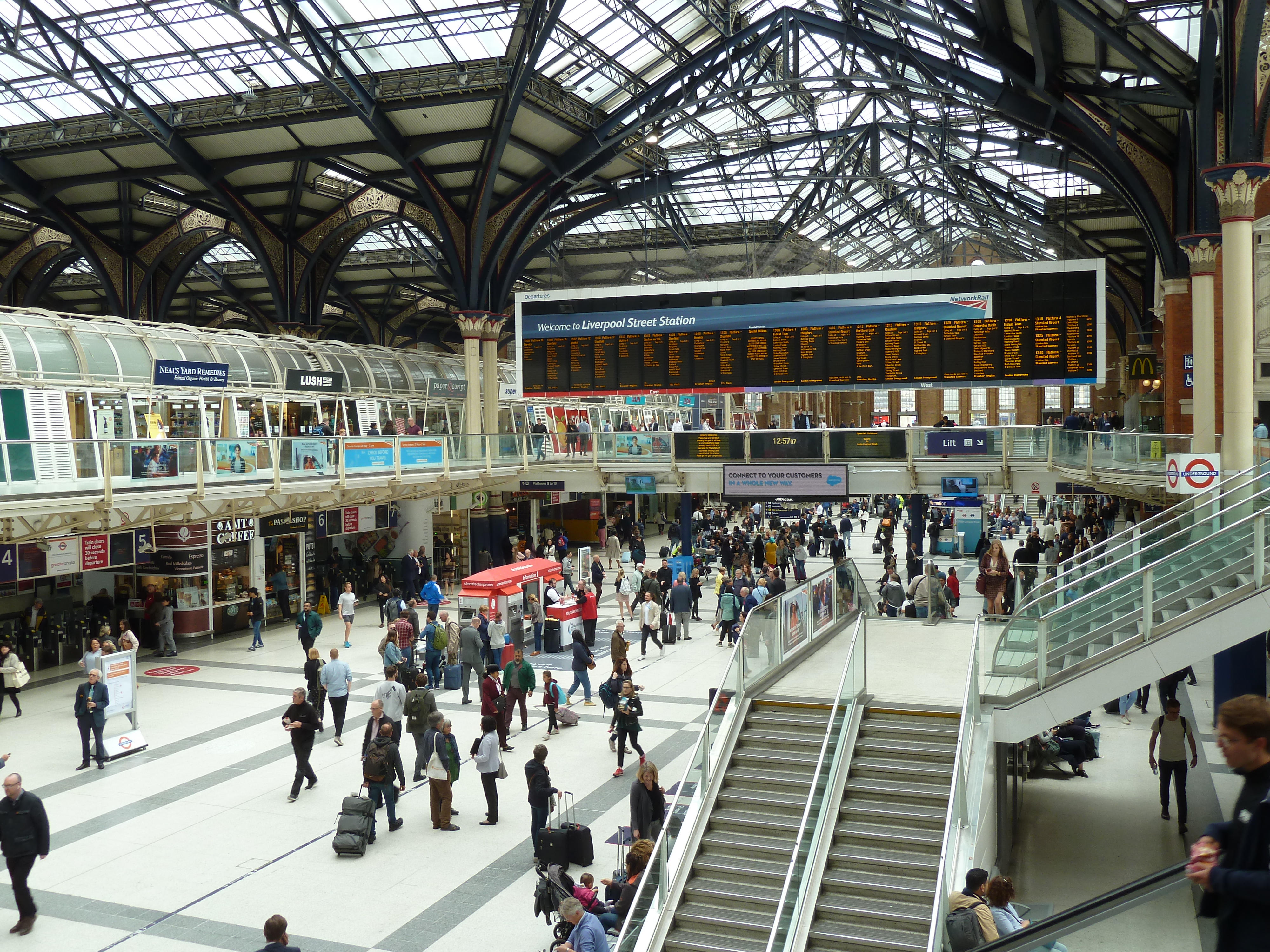
You can see a short video of the trains at Liverpool Street on my YouTube channel below:
Please also visit my Facebook Page
Please also visit my Instagram Page
Many thanks for reading, I’ll blog again soon

