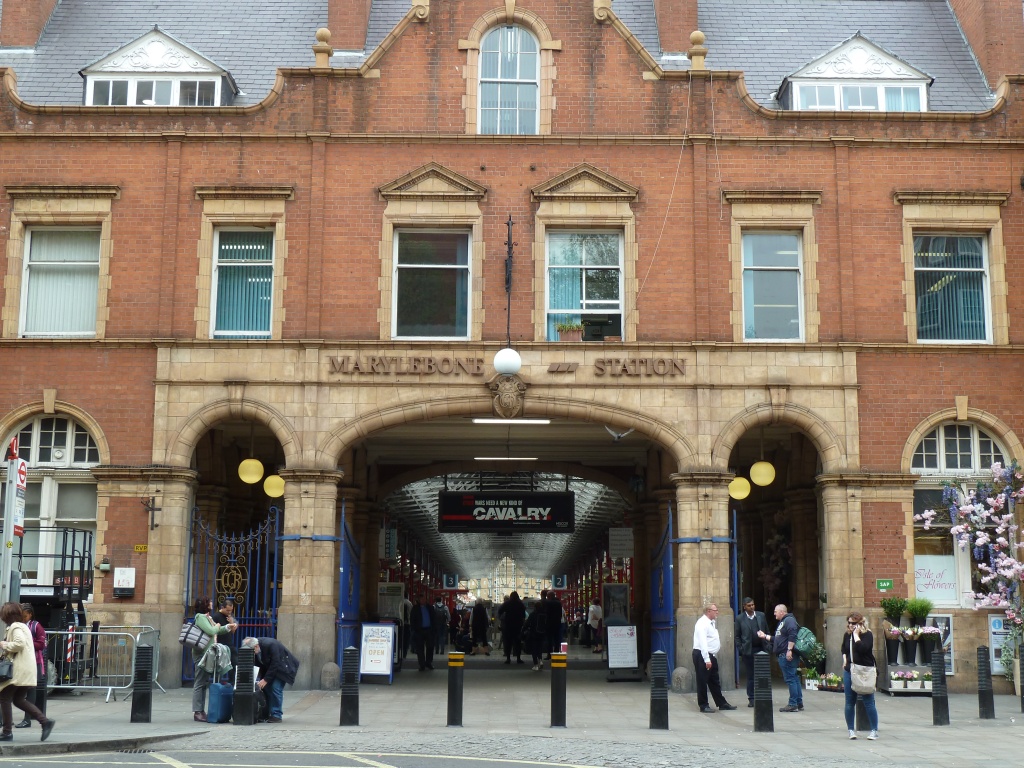
The last terminus to be built in London, Marylebone has never really been finished. It was designed with future expansion in mind, but still only has 6 platforms today, and for much of its life only had 4. Very quiet during the day it springs into live during the rush hours, or when a major event is going on at the nearby Wembley complex. However this is its charm. With an expansive concourse, it’s just a nice place to sit and reflect during those quiet times.
A Brief History
The station was built for the Grand Central Railway, a company formed out of the Manchester, Sheffield and Lincolnshire Railway. The terminus for that railway was only 2 miles north of Marylebone, but building an extension down to Marylebone would come with massive planning problems.
One of these was from the MCC at the Lords Cricket Ground, who massively objected to the original proposals which would see the railway go straight through the nursery end of the ground. After many years of argument, it was agreed that the railway company would purchase and relocate the orphanage next to the ground. This would enable the railway to be put in place using the ‘cut and cover’ technique. The ground was then put back as it was, with the railway running under the Nursey end.
The work on this completed in 1898, and it was then that the Grand Central Railway title was introduced. The new terminus however suffered from the money spent to do all the extra work, including a high speed railway link for the railway to Nottingham. It was therefore proposed to be a simple but elegant terminus.
A four platform trainshed was put in place, which only covered 495ft of the total 950ft platform length. It was envisioned that more platforms would be added during the early 20th century, but low passenger numbers would mean that this didn’t happen at this time. However the station would boast an extensive concourse, and the glass roof provided natural light which flooded in.
A station hotel was built opposite the station on Melcombe place, and is arguably the most opulent of all the London station hotels. A massive central atrium is inside and it still has that feel of early 20th Century rail travel. It was only converted once, into railway offices between 1945 and 1986. It was then purchased in 1986 and re-opened as a hotel in 1993.
Marylebone was never going to be a busy station however. The nearby Euston and Kings cross had been taking passengers north for over 40 years. Many attempts to close the station occurred between 1960 and 1986 (the Beeching review and cuts of 1966 meant that Marylebone would only provide trains as far north as Birmingham), but eventually was given a full reprieve as British Rail decided to creative a new working group for the station.
This allowed it to be more adventurous with its route planning, including heritage excursions and special event trains. The privatisation of the UK rail network in 1996 saw Chiltern Railways take over, and they have successfully managed it ever since.
A quick view of the current station
Moving toward the main entrance at Melcombe Place, you will see the ornate canopy over the road and taxi rank. Behind you is the impressive Landmark London Hotel. The pillars here are great, black with a red motif around a third of the way up.
As we enter via the main entrance on Melcombe Place you will see above the writing of Marylebone Station in stonework. Next to this you can still see the uncoloured logo of Network South East (the last British Rail operator for the line before privatisation).
Entering the station, note the GCR logos on the gates. In fact this logo can be found all around the station, especially over exits in the brickwork. The station here opens out in front of you, with the platforms directly ahead under the impressive canopy and trainshed.
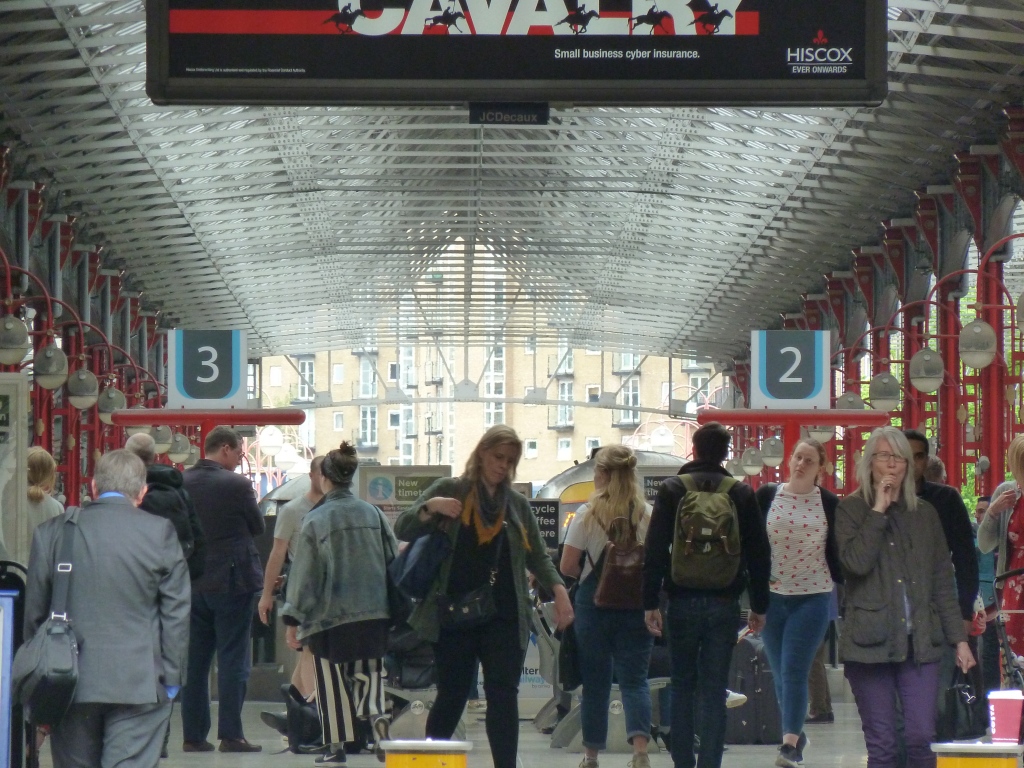
Move slightly further in and you will se an electronic information board to your left. Underneath this are electronic ticketing machines. Turn left now, and go towards and past these information boards so that they are on your right as you go past. You will see the station information booth in front of you. This is also the station reception as well.
Moving past the information centre you will see yet more electronic ticket machines below some distinctive Network South East branding. If you now turn directly to your right you will see the ticket office. Moving forward a little further and the entrance to the Underground station is on your left.
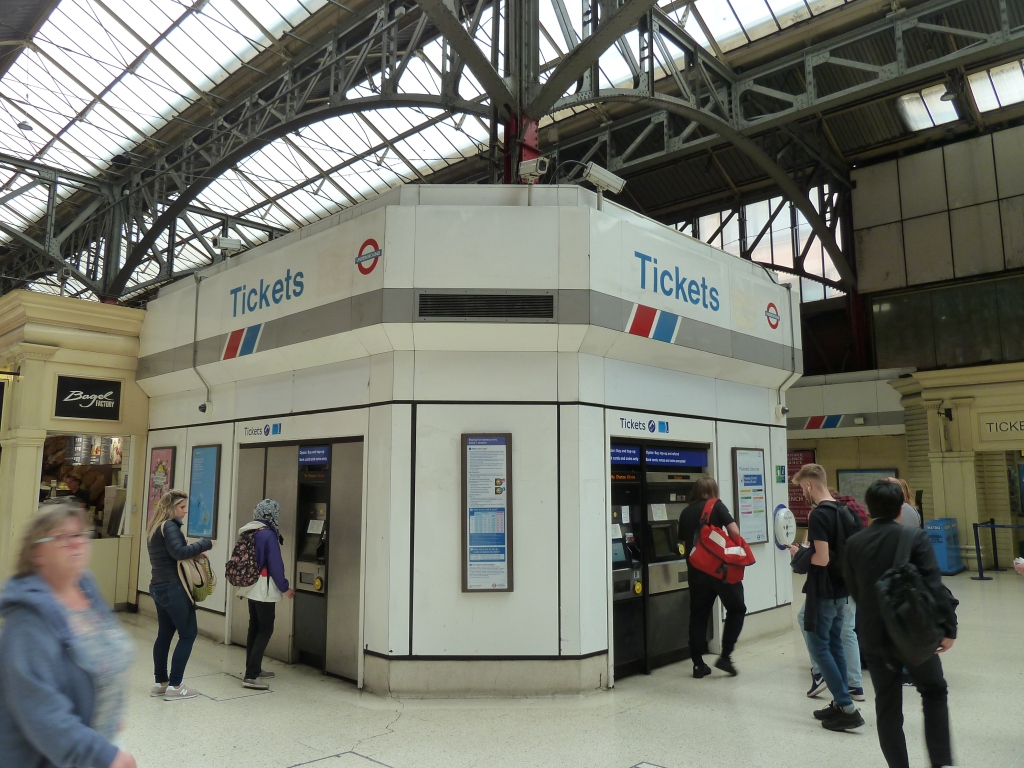
Turn 180 degrees back towards the information centre and go past it. The ladies toilets are directly in front of you. Now turn right and walk down this part of the concourse. Various retail outlets are on your left, the current M&S store is housed in what used to be the ticketing hall. Some Cash machines are on your right.
Around half way down this hall on the left are three plaques. The top one is the coat of arms of the Great Central Railway, the next is dedicated to the centenary of the birth of Sir John Betjeman, and the last one is dedicated to the centenary of the station in 1999.
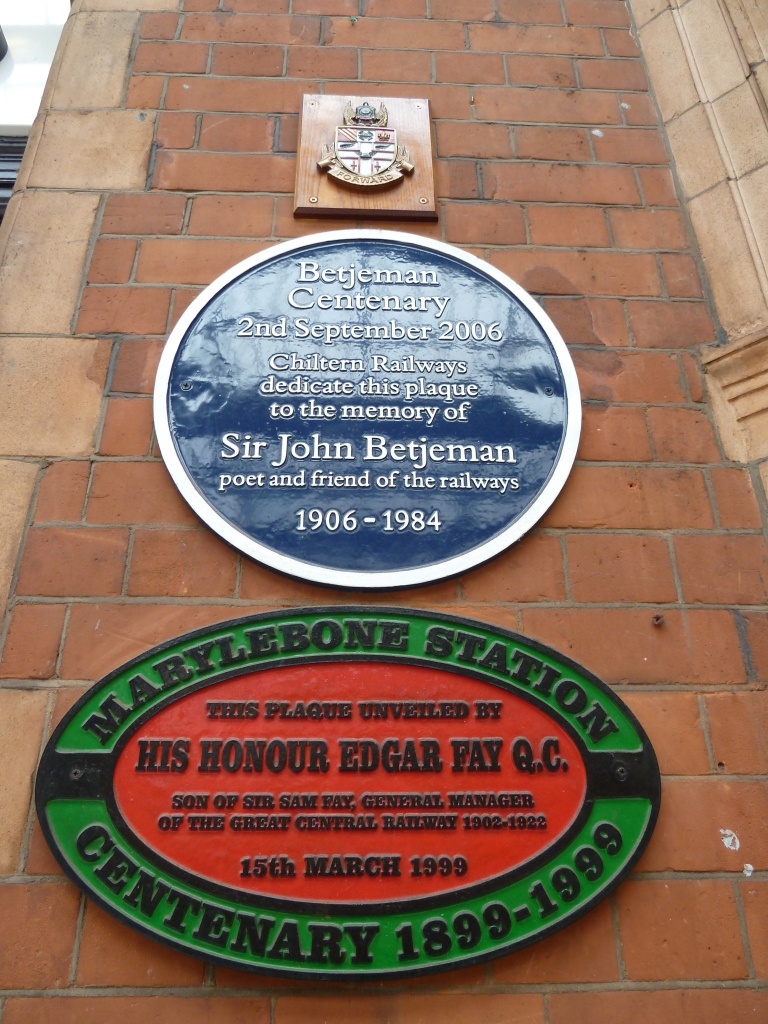
Moving back down the concourse to the end wall, where a further three plaques sit. These are dedicated to those railway employees who died during World War One. Two are on bronze sheets and the third is on a marble stone.
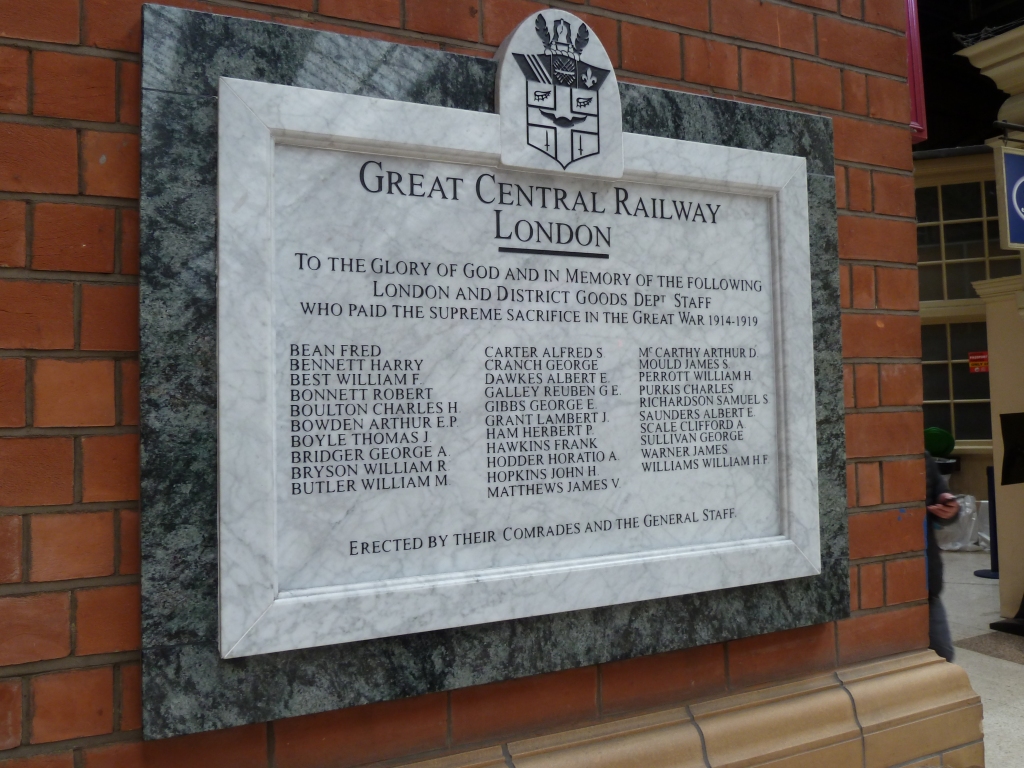
Carry on down past the plaques, and as it narrows, the Gents toilets are on your right. Now carry on through the arch and past a public house. You will see an exit here, but of more interest is the framed information on the walls, detailing the history of the station. They are very interesting and worth spending time reading.
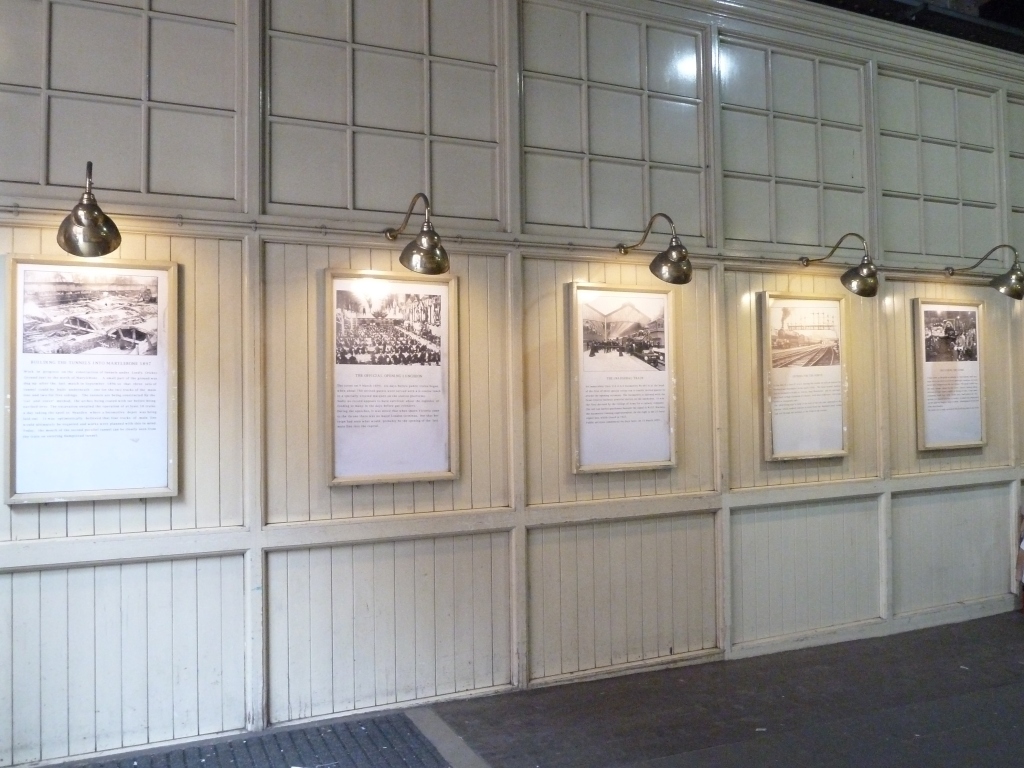
Instead of exiting into Harewood avenue, lets re-trace our steps back into the station and go towards the Information centre once more. Take time to look up an appreciate the roof here, with the light flooding in over the whole concourse.
Go past the information boards and turn left to see the platforms ahead of you. If you are able, go through the gate lines onto these platforms. You really get the sense of the wider than usual platforms, and there is an extensive bike rack on platform 3 which is nearly two thirds the length of the trainshed.
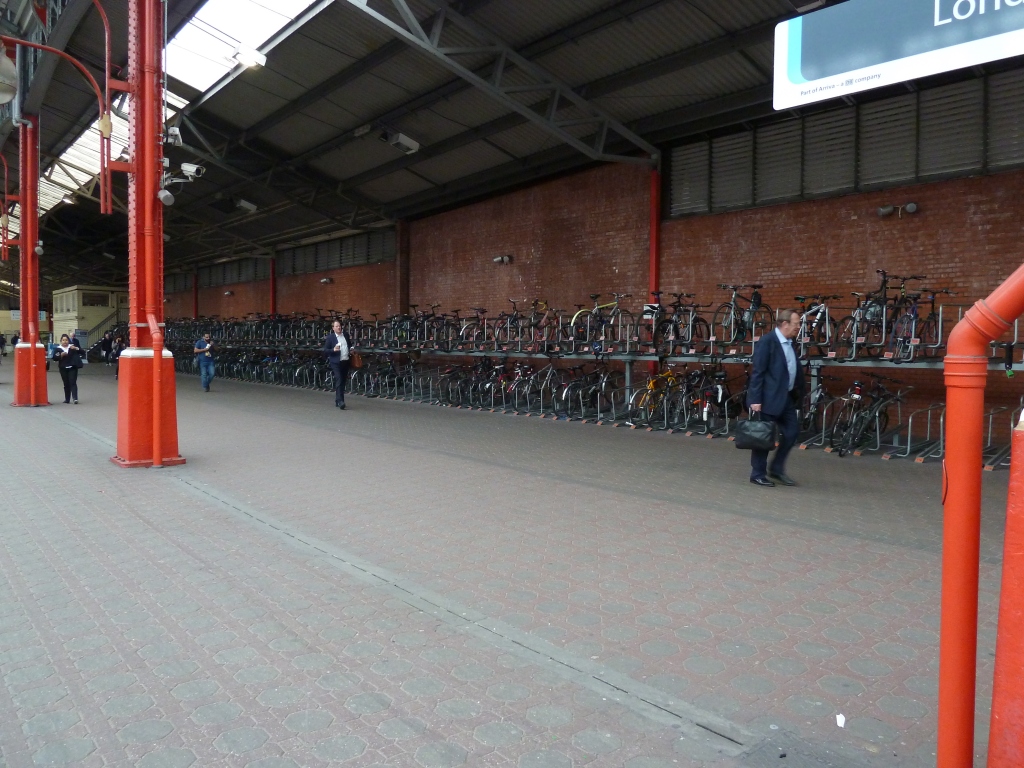
Move out further past the edge of the roof and look back. This shows off the trainshed really well, with the ornate pillars of red which hold it up. The station really does have a great feel, and although not as grand as say St Pancras, is nonetheless extremely appealing.
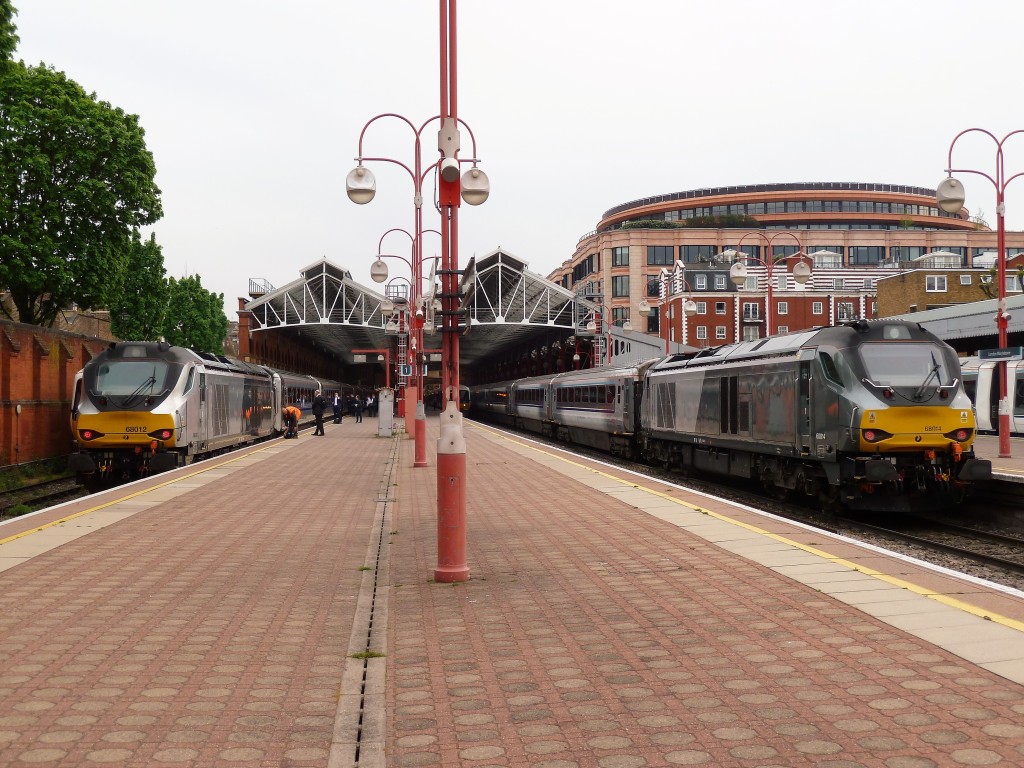
A view of trains departing and arriving at Marylebone can be seen below
Please visit my YouTube channel
Please visit my Instagram page
Please visit my Facebook page
Many thanks for reading, i’ll blog again soon.
